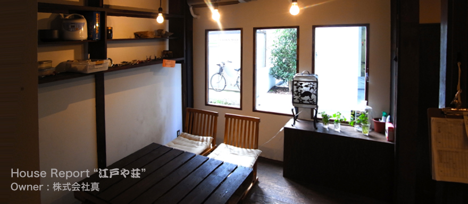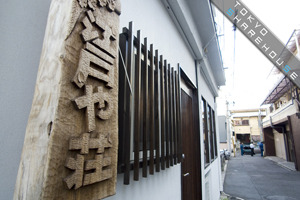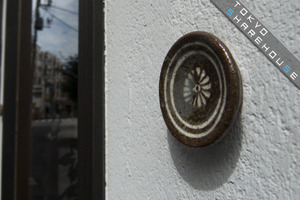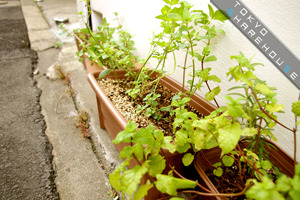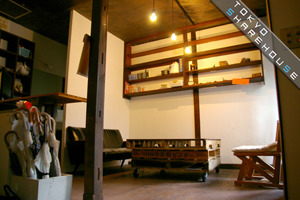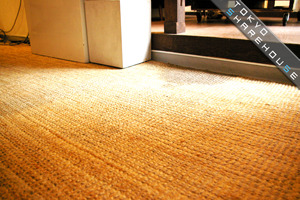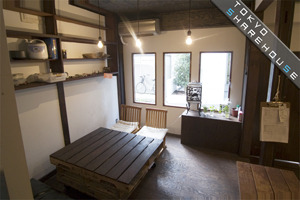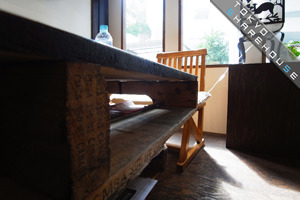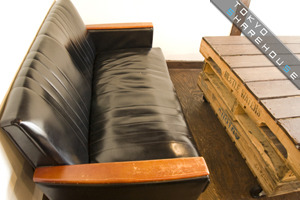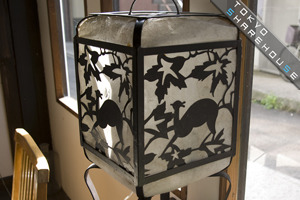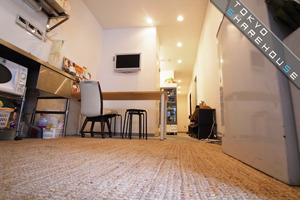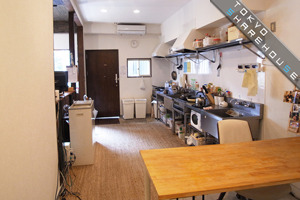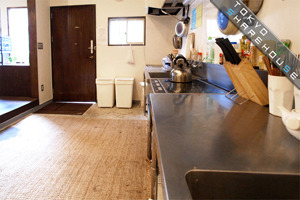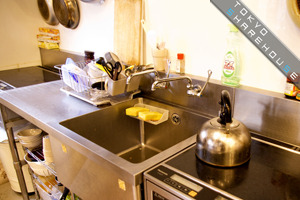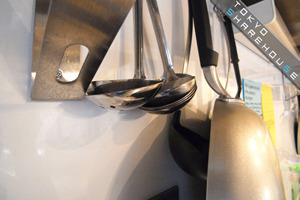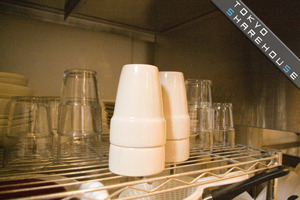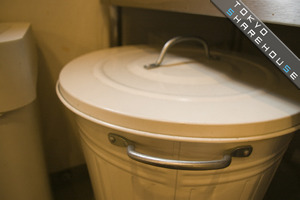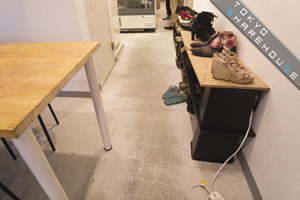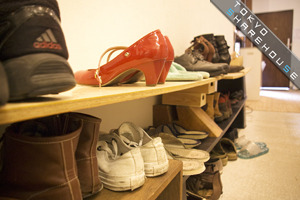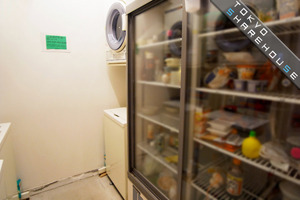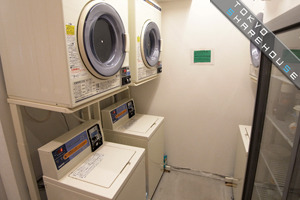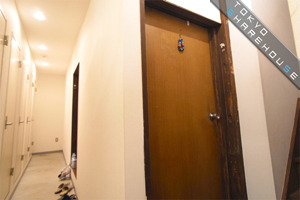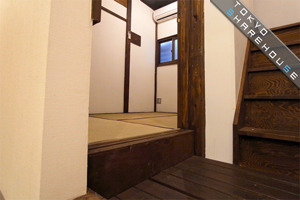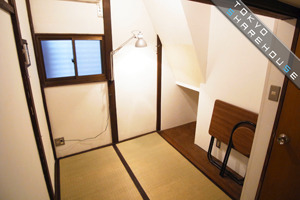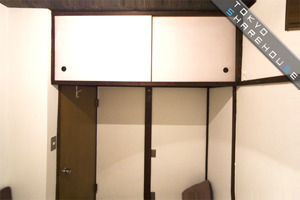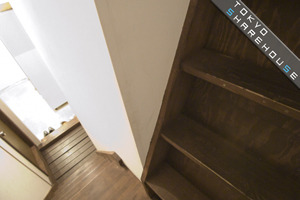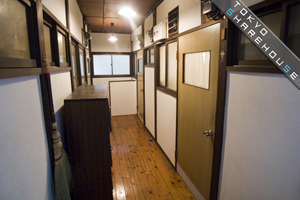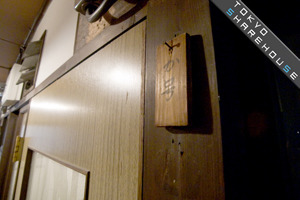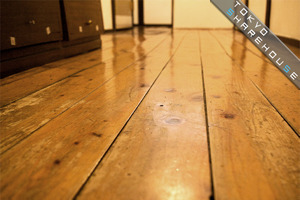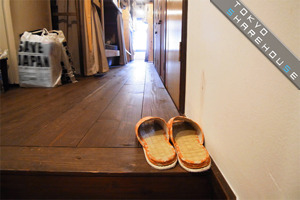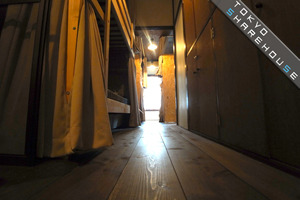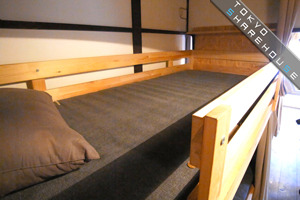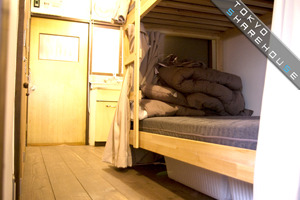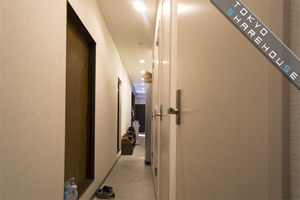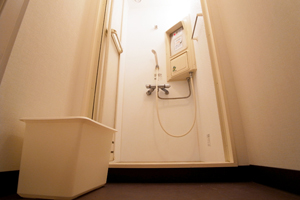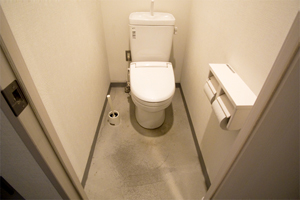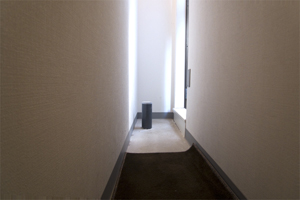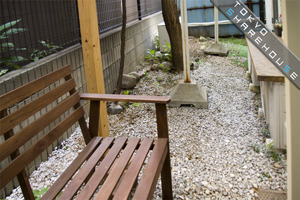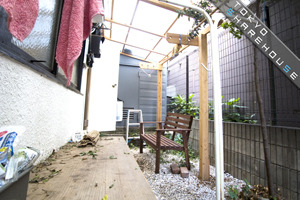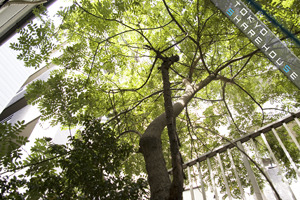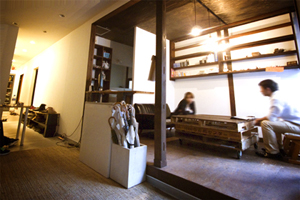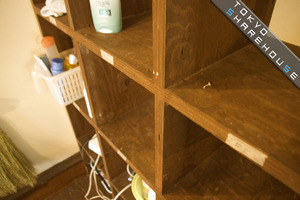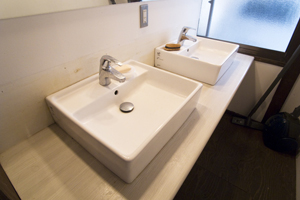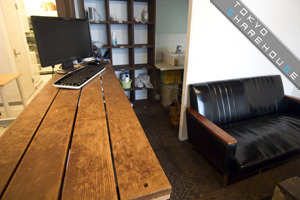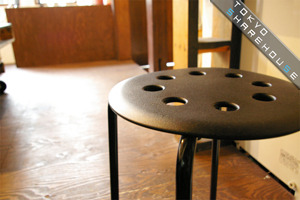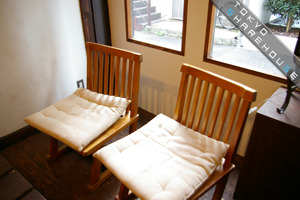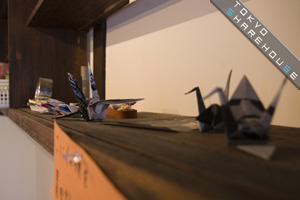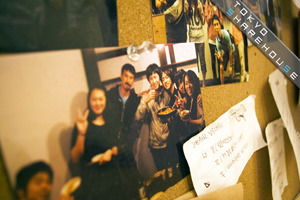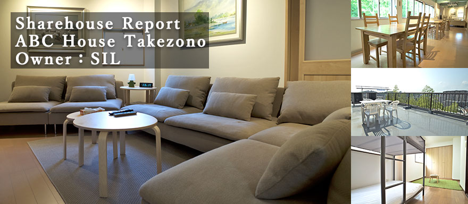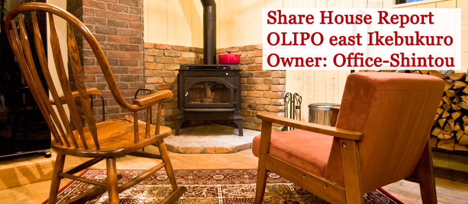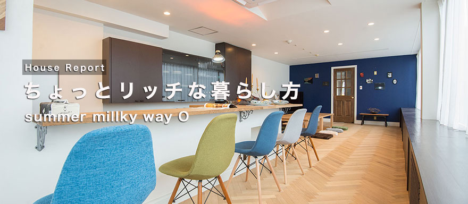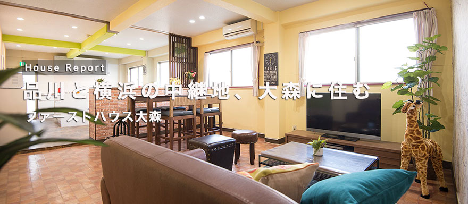|
Big windows and a living room everyone will love to hang around in. |
|
Edoya-so has been built in a small alley down the hill from JR Komagome station. Located in a renovated building that once housed a ramen noodle shop, vestiges of its past can be seen with the long counter and shelf on which you can just imagine was placed many a ramen bowls during its heyday. Heading through the front door your eyes are met with the large kitchen and living area complete with a table handmade by the owner himself. According to the owner, tenants just naturally come to hang out in here, and I can understand why. The house doesn’t cater exclusively to foreigners, but hearing the owner tell me that a lot of foreign exchange students and backpackers come to stay I unconsciously thought to myself that the reason was because the environment here is one in which you can get in touch with traditional Japan and Japanese culture. There are both dormitory and private rooms, and in spite of the house being only a 3-minute walk from Komagome station dormitory rooms are available for 33,000 per month. Those who want to keep costs down should at check this place out at least once. |
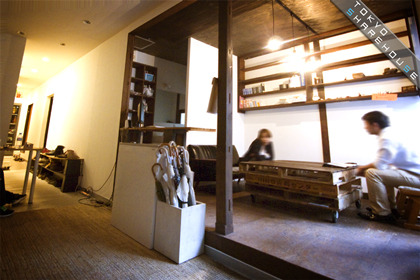 Living To the left of the entrance you are met by the living room. Making the most of the pre-existing building is the manager’s policy and the shelves on the wall are left over from when it was a ramen shop. The ambiance in the living room is great with light shining in from outside through the large window. 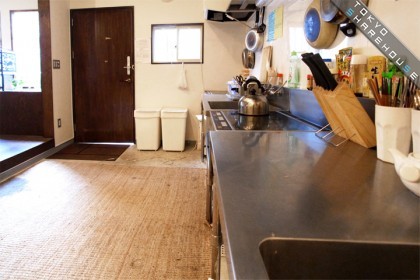 Kitchen Opposite the living room is the kitchen. As expected from a former ramen shop the kitchen is quite spacious and cooking looks like it would be a breeze. The openness of the kitchen and living space will naturally stimulate conversation. |
|
The Edoya-so sign. Komagome is famous for cherry blossoms so they have been carved in as well.
A porcelain decoration against a white wall made by the owner’s friend.
Some kind of herb is growing by the entrance. |
||||
|
You can see the living room on the right as soon as you enter the house.
A blended-fabric carpet is spread out across the floor in the kitchen.
Looking down on the living area from above. |
||||
|
The table was a gift from the owner’s friend, and is made out of scrap wood.
The sofa is from the owner’s family.
Hanging lantern by the window. This is also handmade by a friend of the owner. |
||||
|
A dining area in the space between the kitchen and living room.
Looking down over the dining table.
The kitchen. |
||||
|
Wash as many dishes as you like in this deep sink.
Kitchen utensils are of course all provided.
The glasses all seem to match. |
||||
|
Even the rubbish bin is stylish.
There is a place to store shoes in the hallway beside the dining area.
I wonder if it’s handmade. Line up shoes neatly without fuss. |
||||
|
Commercial-use refrigerator.
The washing machine and dryer are coin-operated.
To the left is the shower, the right a door to a private room. |
||||
|
The entrance to one of the rooms.
Rooms are oozing with traditional charm.
There is a closet above the door. |
||||
|
The 2F hallway.
Traditional nameplates from when the building was used as a house. |
||||
|
This broom really fit the mood of the house so I had to take a shot.
The old flooring as also been left in place but it shines like new.
Door to the dormitory room. |
||||
|
Beds lined up against the wall. To the right of the photo is storage space.
Looking down on the dormitory.
There is also storage space underneath the beds. |
||||
|
Let’s return to the 1F.
The shower room is nice and clean and the tenant’s manners to perfection.
The toilet comes together with a white color-scheme. |
||||
|
Head to the end of the hallway...
...and you will find a garden.
The garden from another angle. Perfect for hanging out washing or just relaxing. |
||||
|
There is a giant tree in the garden, and I’m not sure of its type, but it must have been watching over the house and its inhabitants for a long time.
Let’s return to the living room. I really hope this photo conveys it as a place for people to hang out in.
There is also a communal shelf so I snapped a photo of it. |
||||
|
Porcelain washroom sinks. With the large window the rays of the sun are enough to light this room.
The counter between the kitchen and living room. There is also a communal computer.
This is just a chair, but I personally thought it to be stylish and took a picture of it. |
||||
|
2 chairs near the window. It would be fun to sit and chat here.
Origami paper cranes. I wonder if foreign exchange students made them.
The common areas are decorated with photos of the tenants. There are probably a lot of parties held here. You can just feel the excitement in these shots. |
||||
With the management’s policy of making the most of the pre-existing building you really get a feel for traditional Japan as soon as you enter the house. Living 3-minutes from the station for only 33,000 yen a month in the dormitory is great for students going to nearby universities. There is also a 24-hour supermarket, convenience store are shopping area a 1-minute walk away so you will have no problems doing your shopping.
I’m sure there are many people who have concerns interacting with others in a shared living environment, however Edoya-so is laid out in a way that you can’t help but get to know and become good friends with others. There may be many foreign exchange students and backpackers staying here, but for those of you looking to make memories, this is a place where you can meet new people and discover new things.
/Author: moriyama
![]()

