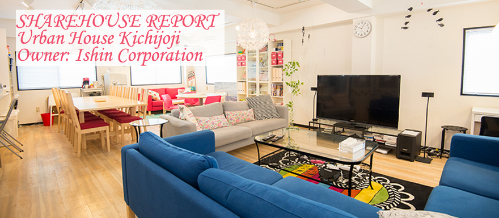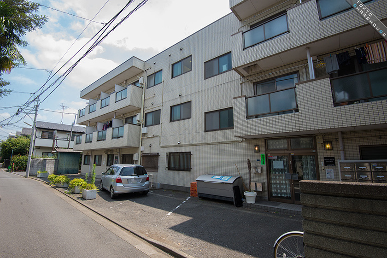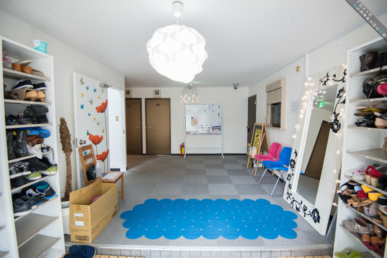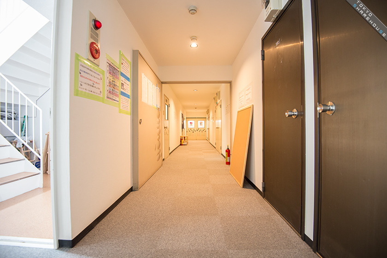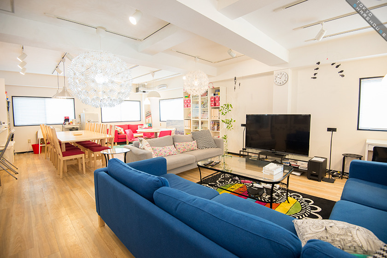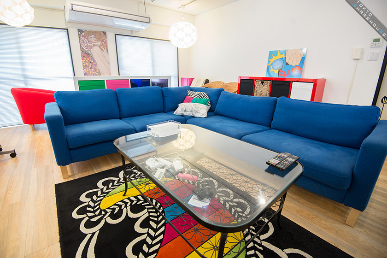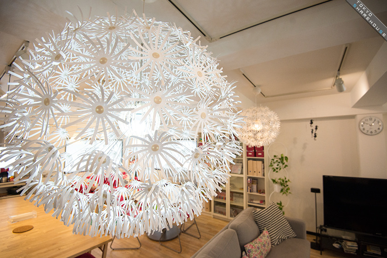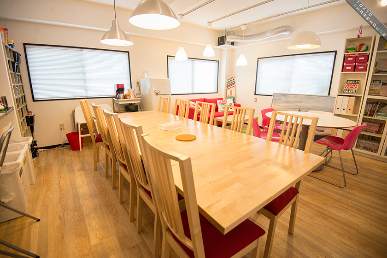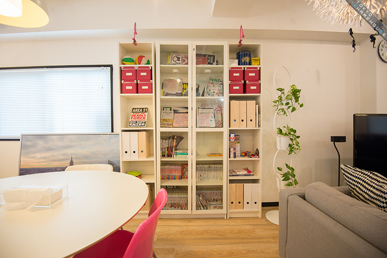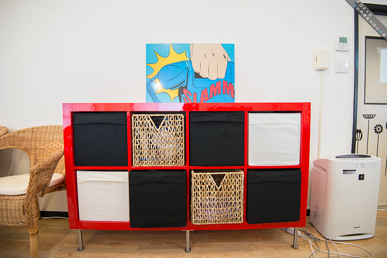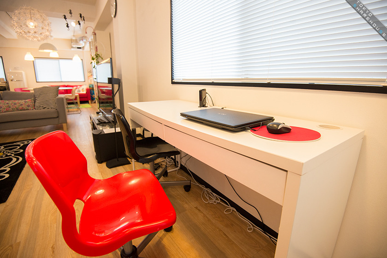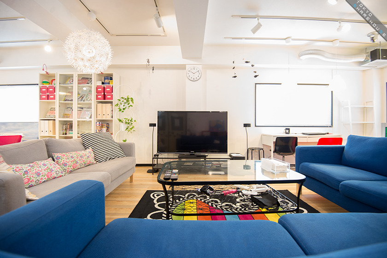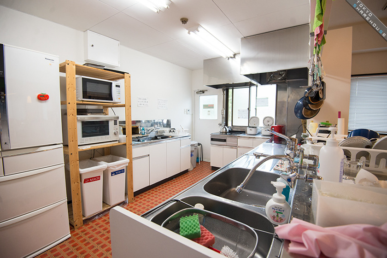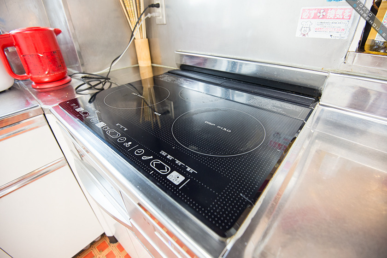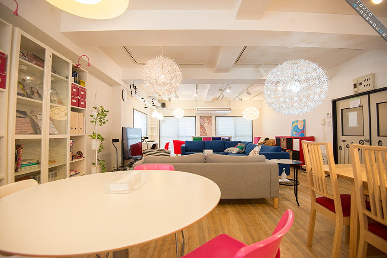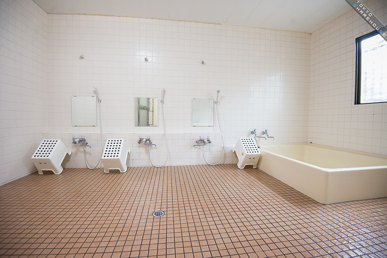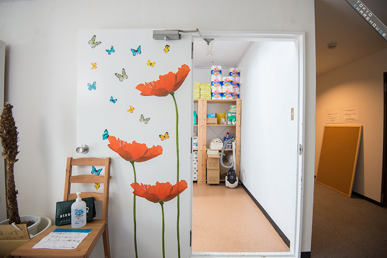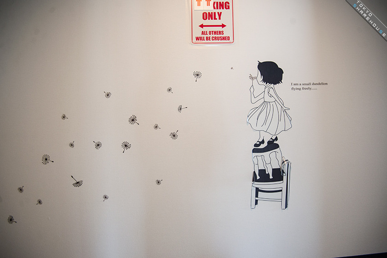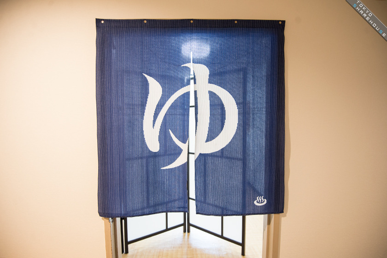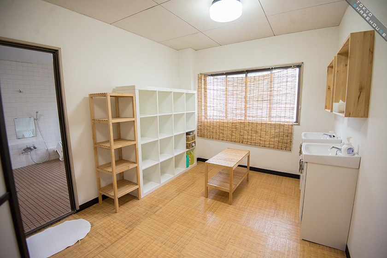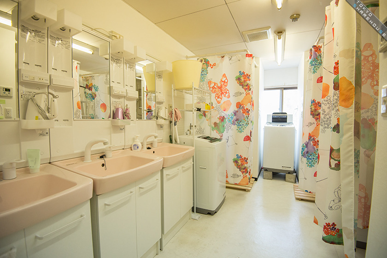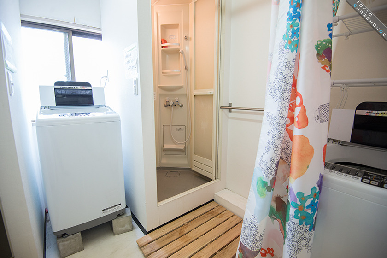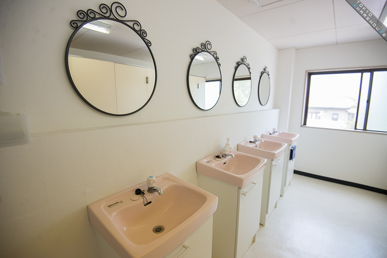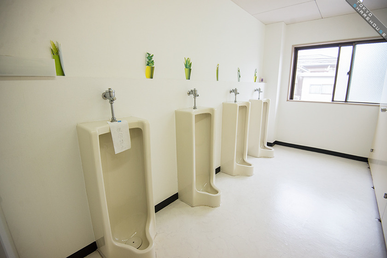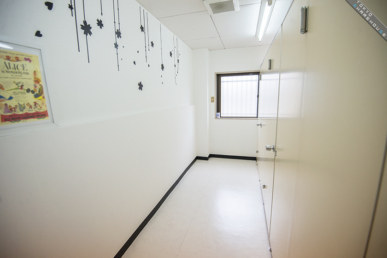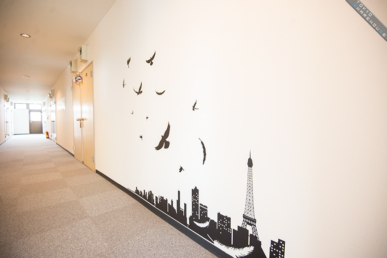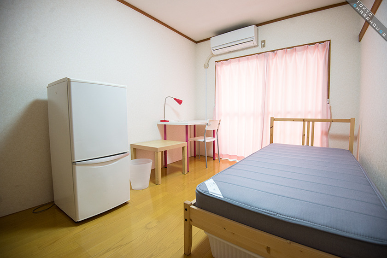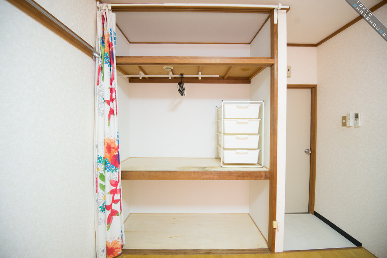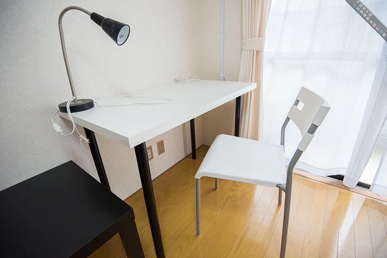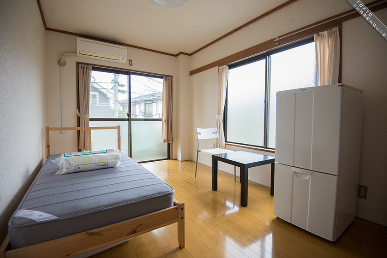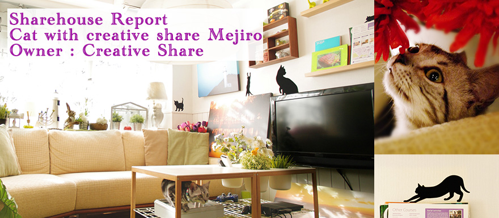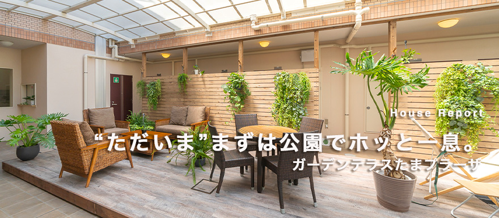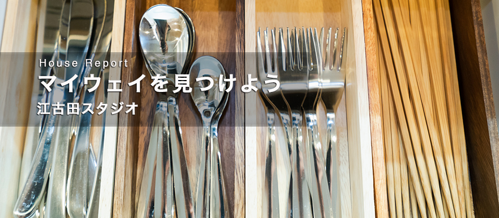|
A sharehouse with all you could need including good location, good design and top-notch security |
|
Kichijoji is a dream come true for people living in the city with its stylish and happening shops, traditional shopping arcades and relaxing parks lush with greenery. Urban House Kichijoji is a sharehouse located close to the charms of this neighborhood. Located in a convenient location 5-minutes walk from Mitakadai station on the Keio Inokashira railway line, a popular route connecting Kichijoji and Shibuya, access to the city is also good. The great location of the sharehouse is indeed favorable, however the best thing about the house is its interior and facilities. With many of the residents being young men and women, the interior design has been created to imitate a ‘chic cafe’ and stylish touches can be found throughout the house. It would be kind of disappointing to live in a not-so-stylish house in Kichijoji, which is chosen as the top “Neighborhood People Want to Live In” every year. Living in Urban House Kichijoji you can experience a cafe-like atmosphere everyday surrounded by an interior even those with the most refined tastes would appreciate. You’ll be pleased to know that the house has been designed with safety and security in mind with the entire 3rd floor a female-only zone, and with each room built for one you can maintain your privacy. Let’s get on with the show and have a look inside this house full of charm! |
「Urban House Kichijoji」House Details Page
|
||||||||||||||
|
||||||||||||||
|
The first thing that will catch your eye in here is the large sofa. It is obviously much loved and you can’t help but feel as though perhaps the whole room has been arranged around it. |
||||||||||||||
|
This is the dining area. So much has it been integrated into the living room that there is really no need to call it a dining area anymore. |
||||||||||||||
|
|
||||||||||||||
|
||||||||||||||
|
Moving along, here we see a design right before the staircase leading to the 2nd floor. This is a cheerful and fun design... |
||||||||||||||
|
The entrance to the male bathroom. You may be mistaken into thinking you have come to a traditional Japanese bath house. |
||||||||||||||
|
|
||||||||||||||
|
||||||||||||||
|
|
||||||||||||||
Taking care of the management side of Urban House Kichijoji is Ishin Corporation. In the past they have been involved in apartment management and by chance have embarked on a new venture in the sharehouse industry. That said, rather than being just a business, I felt more of a relaxed, fun vibe of wanting their residents to enjoy themselves when I visited the house myself.
One example of this is that the Ishin Corporation staff took care of the furniture and design of the interior and created the unique space themselves. Taking charge and exploring all ideas one at a time with their very first sharehouse property is not an easy thing to do in the slightest, however I think that looking at things from the resident’s point of view will result in a very comfortable, easy to live in environment.
Even without being aware of the circumstances behind the design of the house I am sure that the variety and color of communication exchanged between housemates will grow to match the environment of the house as they enjoy the fruit of the management team’s hard work. Before too long that environment will also change and the housemates might even form relationships with the management team as they help to create and improve the house in which they are living. Living together and enjoying a house -complete with spacious living room, one’s own room and art adorning the walls everywhere you look- that everyone has helped to create is a wonderful thing indeed.
/Author:Emoto
![]()

