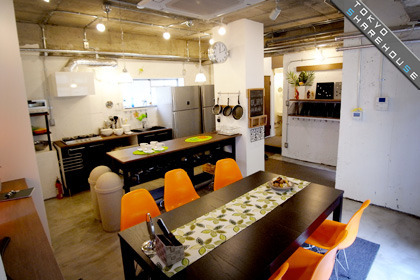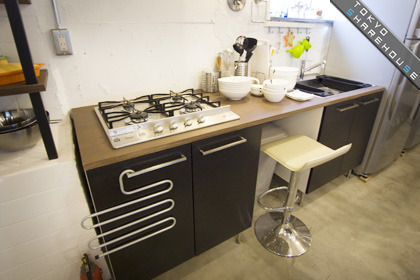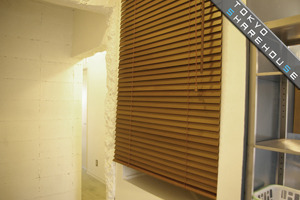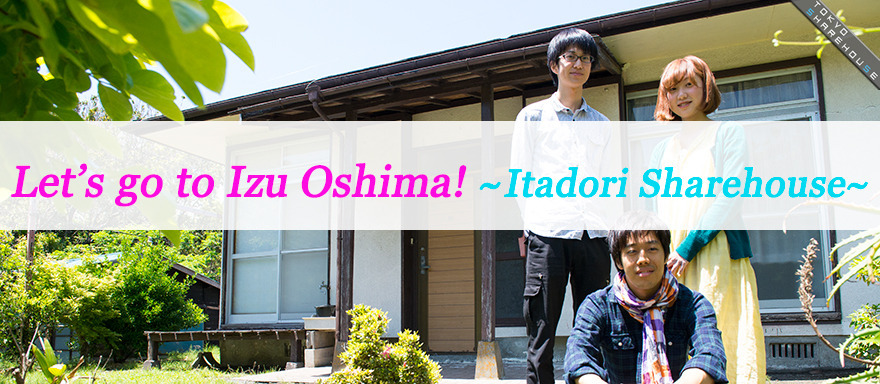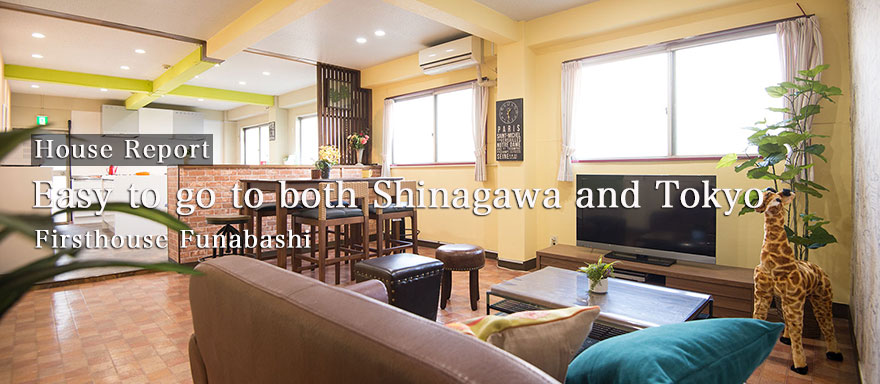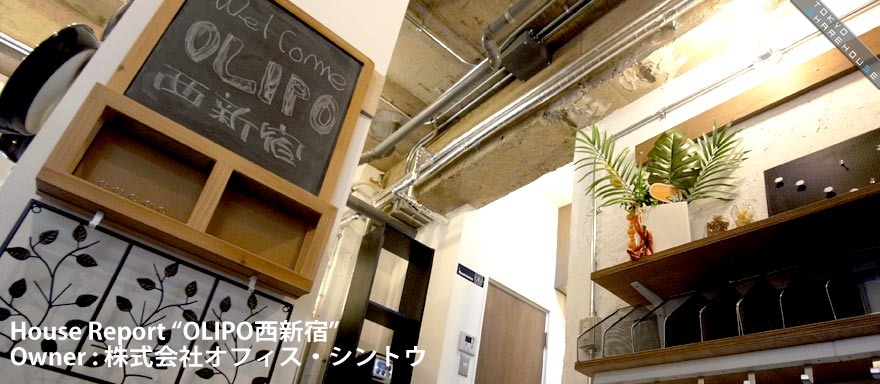
|
A share house for adults in the big city of Shinjuku.
|
|
OLIPO Nishi-Shinjuku is a share house that recently opened just a six minute walk from the Marunouchi Line at Nishi-Shinjuku, with Shinjuku Station also within walking distance. Office Shintou, which has previously managed women’s only share houses, is now opening a co-ed share house so we’re very interested in seeing how this share house is going to turn out.
Featuring a spacious living room space made of undressed concrete with every room decorated using different arrangements and lightning, this is a wonderful share house with a great sense of detail and fun.
Incidentally, the name OLIPO was apparently derived from OLI (Olive Oil : Girls) and PO (Popeye : boys).
Alright then, let’s take a look at the share house.
|
The detail page of "OLIPO Nishi-Shinjuku"
 |
|
|
Living
The high ceiling of the spacious living room and kitchen is made of undressed concrete, while the floors are made of concrete mortar accented by orange chairs creating a stylish urban atmosphere. Whether cooking or just enjoying a meal, everyone can have a good time together here.
Kitchen
The open space of the kitchen is very attractive with its 4 burner gas range that even comes with a chair. In addition, so all of you cooking fans can get together, the kitchen has also been furnished with 3 large refrigerators for the 13 residents.
|
 |
|
|
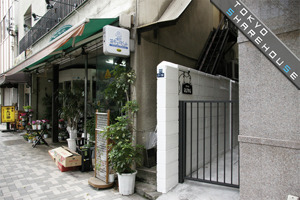
First things first, a look at the outside of the share house. On the other side of the gate is OLIPO Nishi-Shinjuku.
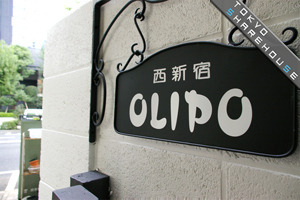
A quick shot of the OLIPO sign.
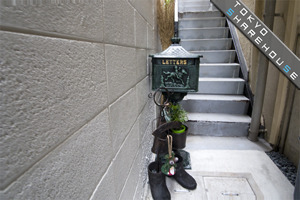
Going up the stairs just past the mailbox leads to the entranceway.
|
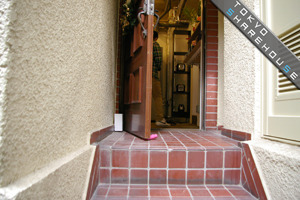
The stairs leading into the entranceway have been made with brick.
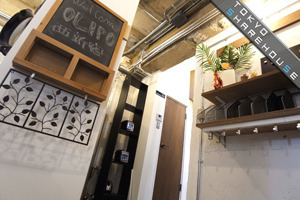
As soon as you go into the entranceway, there’s a blackboard resembling a café menu.
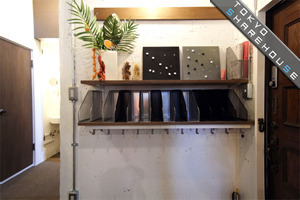
All residents have separate letter boxes, and underneath are hangers for umbrellas.
|
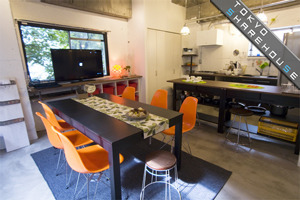
There is piping across the ceiling and the floor is made of concrete mortar, but it looks like it was made so you can wear your shoes on it.
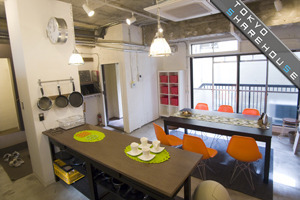
Here’s a shot from the kitchen. In the forefront is the kitchen work table.
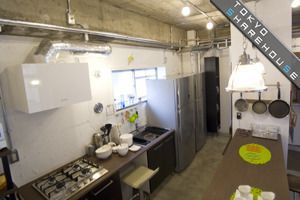
A full view of the kitchen. Although the ceiling and floor are made of concrete, the tables and counters are made of wood.
|
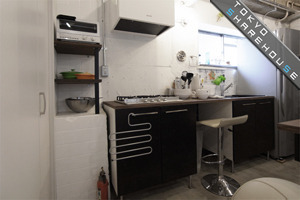
This unit referred to as a “system kitchen” in Japan includes a one legged chair. You’re sure to get plenty done cooking in here.
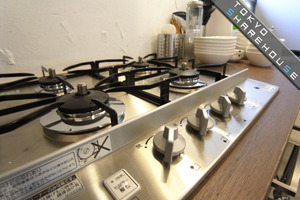
Looking closely at the gas range, you can see it has 4 burners.
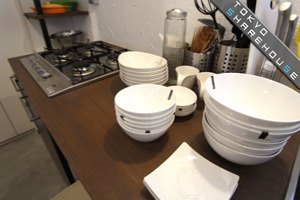
Brand new, still unused kitchenware., all with a uniform color.
|
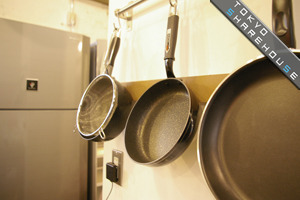
Frying pans are also on hand in three sizes.
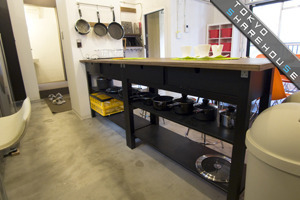
Below the kitchen work table is storage space for kitchenware.
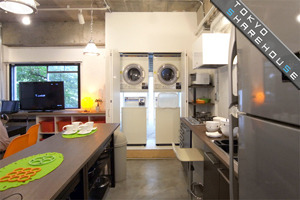
Here’s a shot of the kitchen from the other side, and as you can see the washing machines are hiding on the side.
|
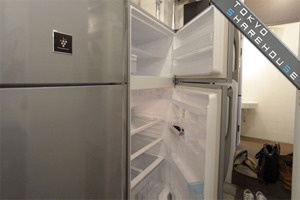
These two large refrigerators (plus 1 more) are shared by the 13 residents.
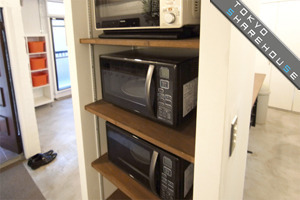
Across from the work table you’ll find the kitchen appliances.
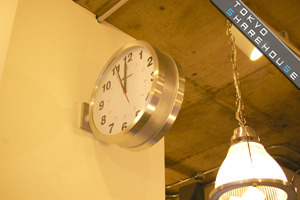
And up above you’ll find a clock reminiscent of clocks seen in schools.
|
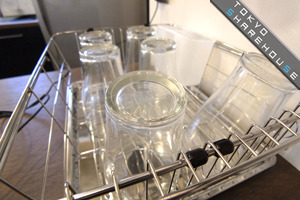
Here’s a quick look at the glasses.
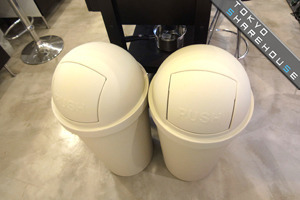
Round trash cans, a bit like the ones you’d find at an art museum perhaps.
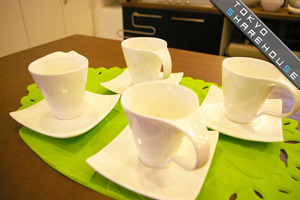
They also have charming teacups.
|
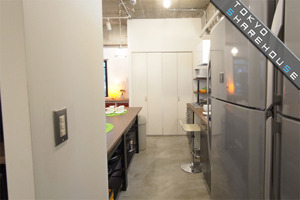
Next to the kitchen there’s a storage space that looks like a closet, but if you open it up...
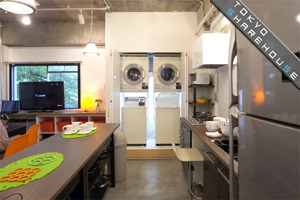
You’ll find the washers and dryers we showed you earlier.
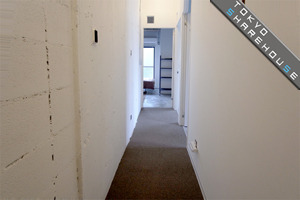
Now, let’s take a look down the hallway.
|
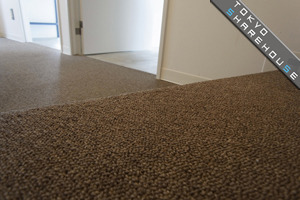
A nice warm carpet has been laid on the floor.
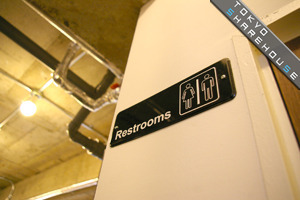
The bathroom sign piqued our interest, so we took a quick shot.
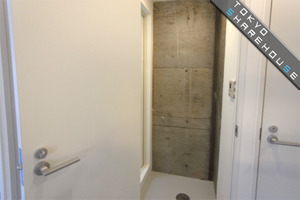
Here’s the entrance to the shower room.
|
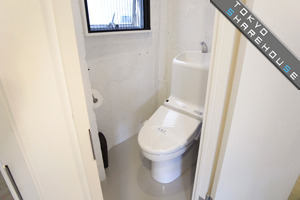
And here is the restroom with a fairly large window.
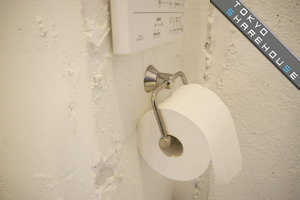
Also a look at the toilet paper holder.
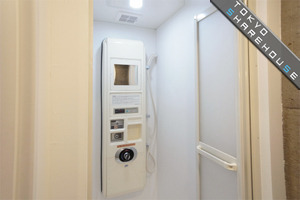
The shower is coin operated.
|
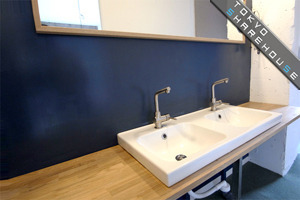
Every floor has a wash stand including a large mirror.
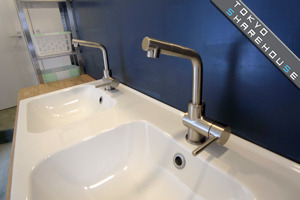
Looking closer at the faucet, it’s long and fairly high up making it easy to use when washing your face or brushing your teeth.
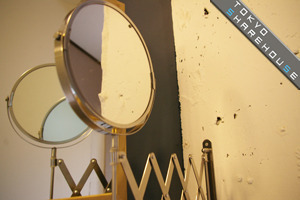
There’s also a smaller mirror attached to the wall.
|
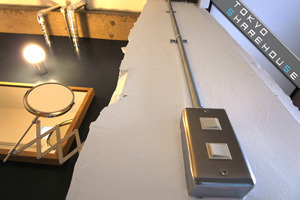
And to the side you’ll find the light switch.
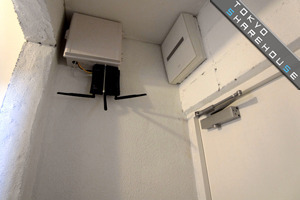
On the ceiling of the hallway in a fairly inconspicuous spot is the wireless network router.
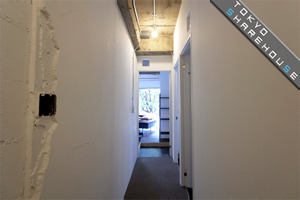
廊下の様子を1枚。
|

And here’s a quick shot of the hallway.
Behind the blinds here in the hallway is a bit of room to put away furnishings.
|
 |
|
|
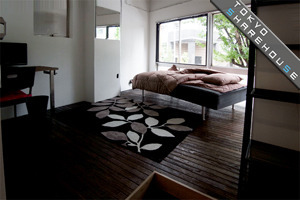
Here we have room 203. It has a large window and a large mirror to match.
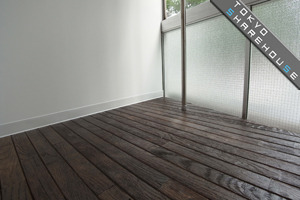
Here’s a look at the flooring.
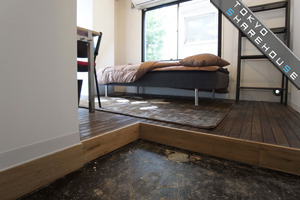
A shot of room 202.
|
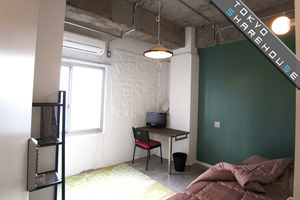
Room 303 accented with green wallpaper.
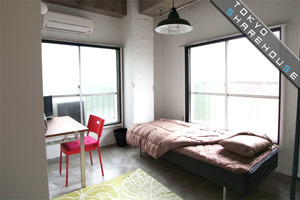
Here’s room 304.
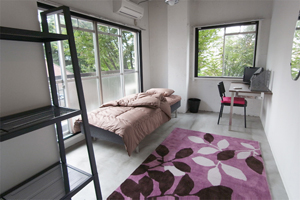
Next up is room 301.
|
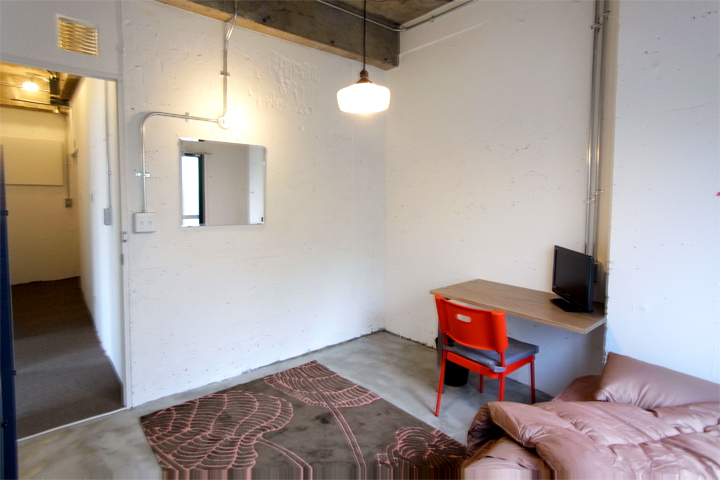
Here’s a look at room 305.
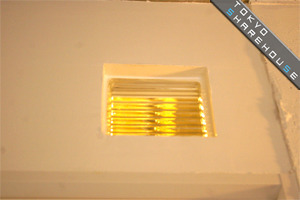
Above the door is a tiny glass window.
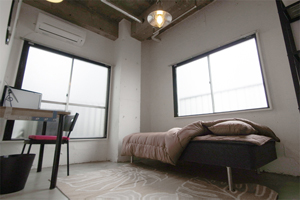
We’re up one floor now looking at room 404.
|
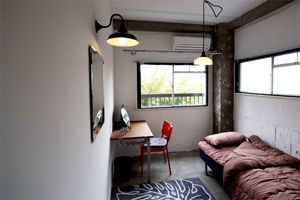
Here’s room 402.
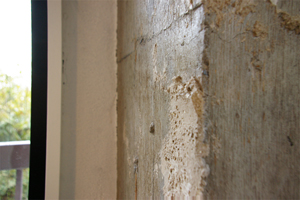
The corner has a concrete pillar that’s been left as is.
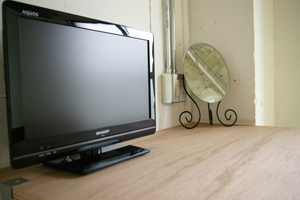
Every room includes a television and mirror.
|
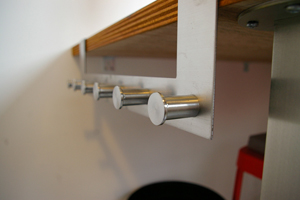
Under the desk are hooks to hang items such as bags.
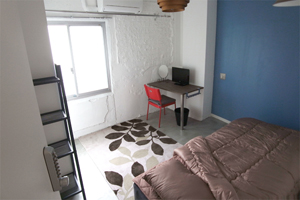
Room 403 has been accented with blue wallpaper.
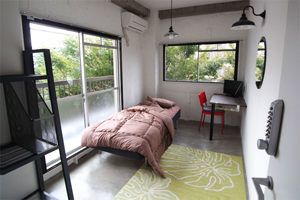
Last but not least, we have a look at room 401.
|
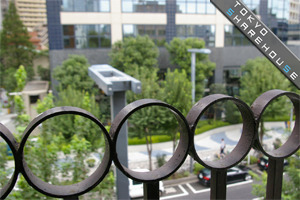
A quick view from the verandah.
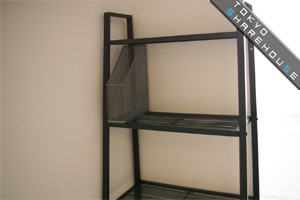
Every room also includes a shelf.
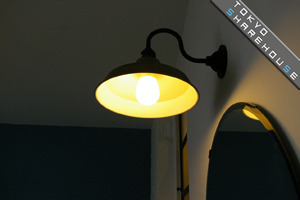
The lighting was so charming we just had to get a picture.
|
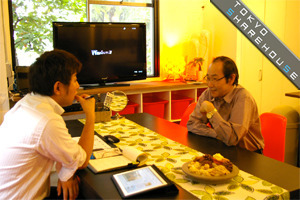
A picture with Mr.Tanda from Office Shintou Co.ltd. We managed to get an interview.

The persimmon trees on the premises were bearing fruit. (picture taken on 10/24)
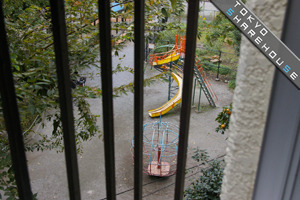
Next to the share house there’s also a park. Truly an oasis in the heart of the city.
|
Quite frankly, to be fortunate enough to have such a great location for roughly 60,000 yen per month (plus 8,000 yen for utilities), we thought this was an extremely attractive offer. The atmosphere inside the house has an urban flare, and although there are probably a lot of working people living here, you can expect a co-ed share house life in the city to be pretty interesting.
/Author: カガワ

Related Post
Support your country and live among the friendly island community on Izu Oshima
Izu Oshima is 120 kilometres south of Tokyo and 25 kilometres south-east from the Izu peninsula. T...
英語だけじゃ物足りない!英語を活かして更なるステップアップ
Fusion Englishは世界40か国からの生徒が集まる国際色豊かなキャンパス。クラス内を見てもいろいろな国からの生徒がいて、尚且...
Want to be particular about a place to live
“JR Keihin Tohoku Line” is awesome since the first train starts very early, and the last train ends very late. I will report the s...
A house strengthening cultural exchange between sharemates from all over the world
Sharemates from all over the world like Italy, Brazil, England, Poland, Japan gather together ...
歴史深い和の景観と都市の景観
江戸時代に造営された大名庭園として有名な六義園。都会のオアシスとも呼べるこの場所に、今回新規オープンしたシェアハウスが「シェアヴィ六義園」です。南北...
![]()


