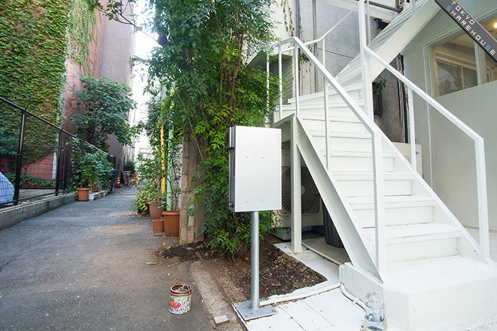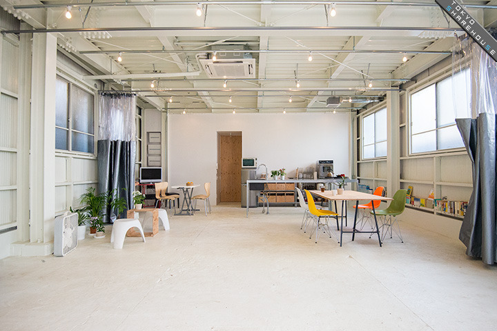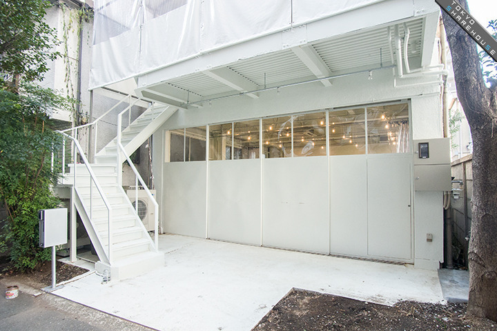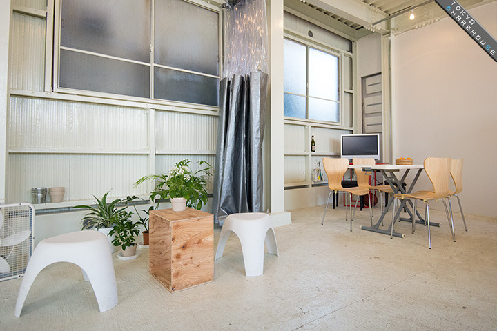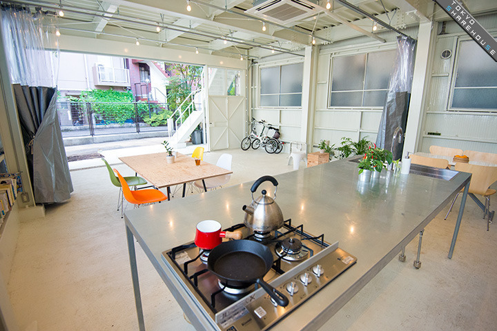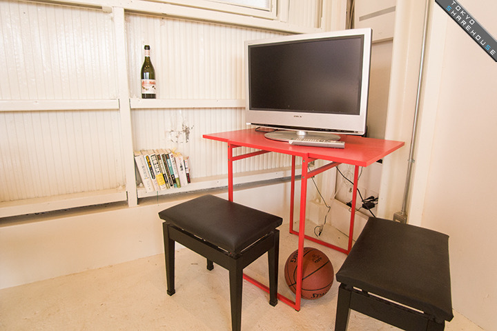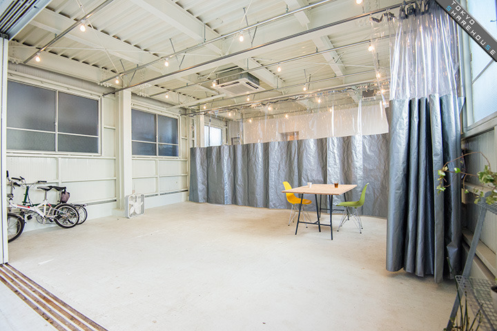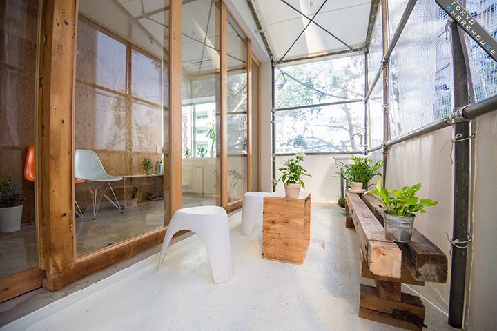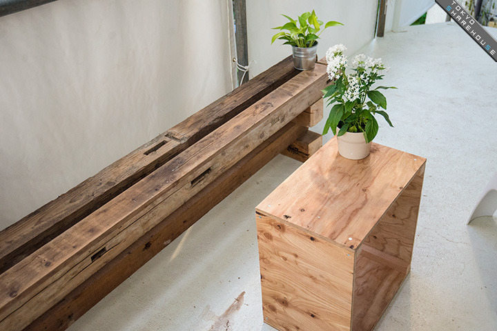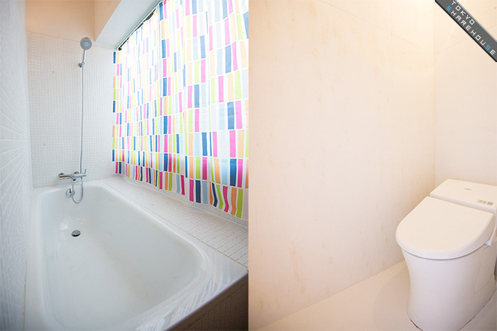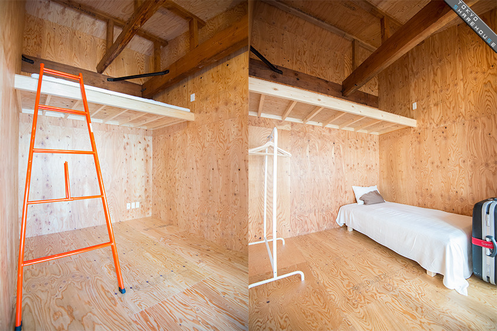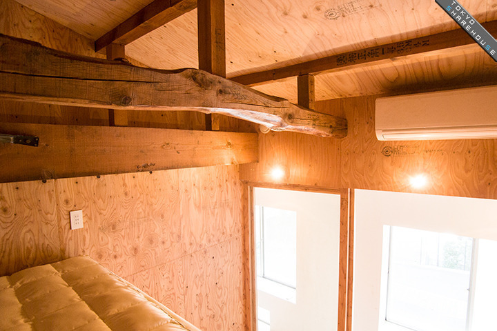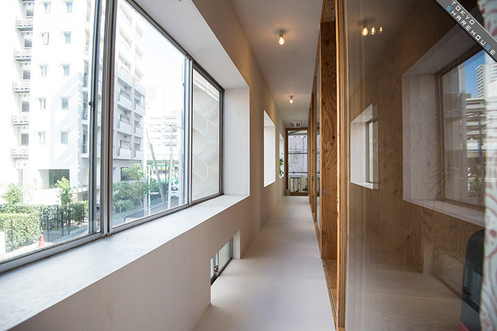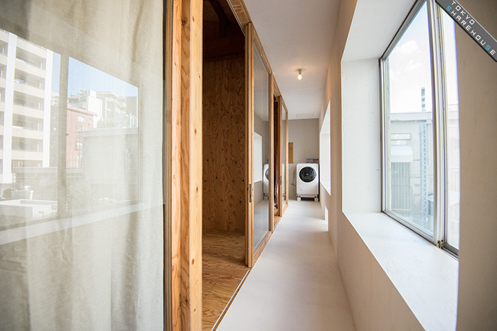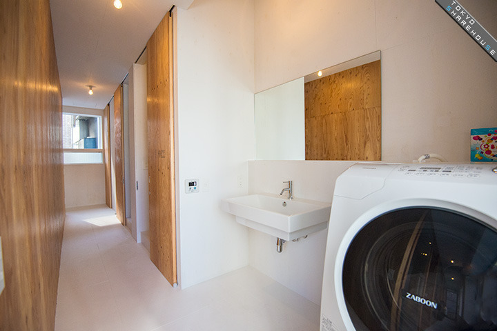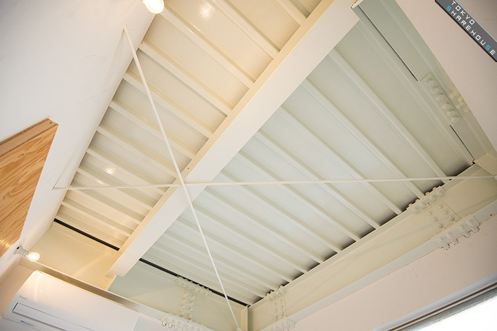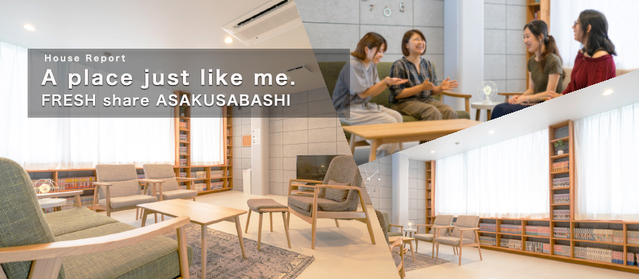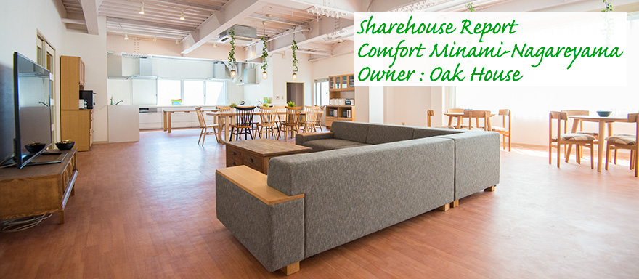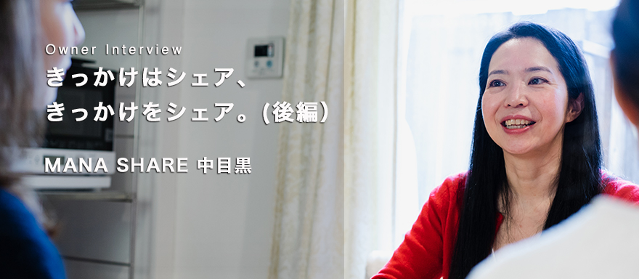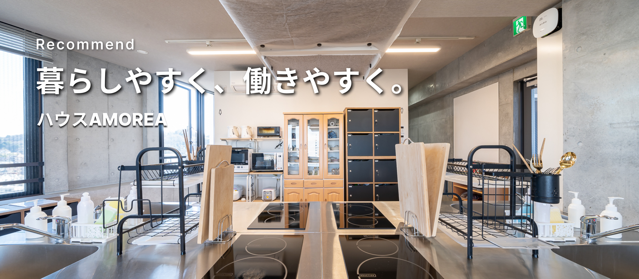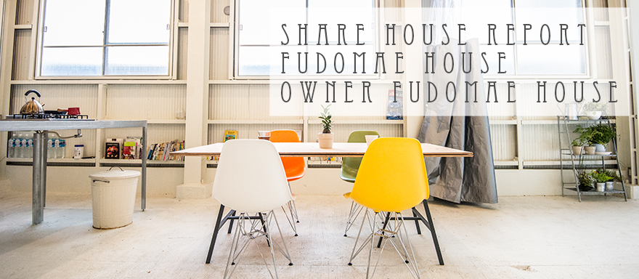
|
Simple is best - a customizable share house.
|
|
The Japanese are a people who are able to read between the lines in their daily lives, and because of this have long been accustomed to living with many people under one roof. With the influx of Western culture, however, these large families broke down into nuclear families in order to fit in with this new lifestyle and we are now in an age where living alone is not uncommon and the Japanese family structure is getting smaller...
That said, the shared living lifestyle has recently been gaining popularity and a new culture incorporating the traditional concept of many people living together in one house can be felt.
It was by the influence of Western culture that the Japanese family structure came to be more compact, and one way we can look at it is that as opportunities to express themselves increased, the Japanese started deciding things for themselves.
We hear the word DIY (an abbreviation of Do It Yourself) everywhere, and the owner of the share house we will be introducing to you today takes this idea and provides the foundation of a house onto which the people who live there can add.
What kind of place is a share house where the owner and tenants work together to construct a creative atmosphere? Let’s waste no time and have a look inside!
|
Check a detail about "Fudomae House"
 |
|
|
A new style of entrance where you can’t distinguish between inside and out
There is an overwhelming feeling of freedom in the living/dining area with the entrance as it is. With such vague boundaries one doesn’t feel restricted at all.
|
|
| |
The road to the house is lush with greenery.
With this much space you can really feel the extravagance of it all.
Of course, privacy has not been forgotten. Close the door to create an environment in which only the tenants themselves can enjoy.
|
|
A white color-schemed、non-oppressive Living and Dining
Light reflects the white in the color-scheme and makes those in there feel the room is invigorating and even bigger than it actually is. There aren’t many spacious places like this in which there is no limit to what you can do, and by being here the excitement never ends as you are continuously thinking of things to do. Here and there you’ll find furniture hand-made from leftover timber and you can understand the designer’s idea of wanting others to ‘use things carefully.’
|
|
| |
The table in the front is also hand-made. With the pot plant beside it one could almost be mistaken to think they were in an overseas cafe.
The space makes you want to greet everyone coming in with a hearty ‘Welcome!’. Your heart will open up too in this open environment.
|
| |
There is space to put things against the wall, so if you line up your books like this you can create a mini-library.
The chair in front of the television is also unique. This is actually a seat for a piano!
Bike-parking is usually a problem for a lot of people, but this house has ample space to park them.
|
There are two curtains to divide the area as you wish. To give an example, you could divide the area into three separate spaces: one for DIY, one for reading, and one for a cooking class.
The box in the middle is also handmade. Cook with ease using the provided cooking devices.
The 1F shower room and toilet.
|
Going up the stairs beside the entrance we find this area.
The long bench is made from old wood and the table in front from new timber. You can feel their history through the different colors of wood.
The toilet and bathroom on the 2F. The tub was imported from Germany and is apparently very nice to use. The smooth materials of the bath tub make you feel as if you are living overseas.
|
|
 |
|
|
|
|
|
Simple, customizable rooms
Rooms made simply from wood are meant to be customized to the tenants desires. You are free to furnish and decorate as you please. They have deliberately not put in a shelf because you can use the loft as a bed or as a shelf. This room is like a blank canvas to be painted how to tenant wishes.
|
|
|
|
Tenants can use this beam, which was left over as is from another building, as they desire.
The 2F hallway. The right-hand side is lined with rooms.
|
Turning the corner in the hallway you’ll find the washroom equipped with a drum-style washing machine.
The ceiling of the rooms on the 1F are left over from a factory. The ceiling is quite high and these rooms feel more spacious than the ones on the 2F.
There are sockets for a phone, LAN connection and television.
|
|
This share house is actually an architectural award-winning designer house, its design overseen by a designer who studied architecture for 7 years in Sweden. His experience living overseas is reflected markedly in the design of his share houses.
The owners paint the walls themselves and proactively work to create a good environment for the tenants, all the while enjoying themselves.
Wherever we go we are inundated with choices, however creating your own space just the way you like it is something quite special.
A room only you can create, in a house only you can create together with the others living with you.
The best thing about living with other people in a share house is creating something great with everyone’s input.
/Author: Kitano

Related Post
"How is life in downtown?"
East Tokyo. Taitoku. Asakusabashi.What kind of town can you imagine of when you hear "Asakusabashi"? "Well, if it's Asakusa" ... Sensoji Temple? Sumida River and Toky...
Relax both mind and body in this spacious house near Edogawa
A place suitable for any purpose or mood.
I myself am currently living in a sharehouse and through my personal exper...
Realize the dual life, the trend life style of 2019
Recruit Holdings Inc., a mega firm in business of lifestyles, has announced that “dual life” is expected to be one of the tren...
初めの一歩は、安心できる場所から。
新しいことを始める。そんなときはいつも、ワクワクと不安が隣り合わせ。
周囲には強がっていても、環境が変わると、心細い気持ちがより一層強くなって...
住まいに「働く」もプラスして。
「ハウスAMOREA」は、登戸/向ヶ丘遊園エリアに新規オープンするシェアハウスです。建物も居室も綺麗な状態に整備され、周辺は再開発地域となっており、目の前...
![]()



