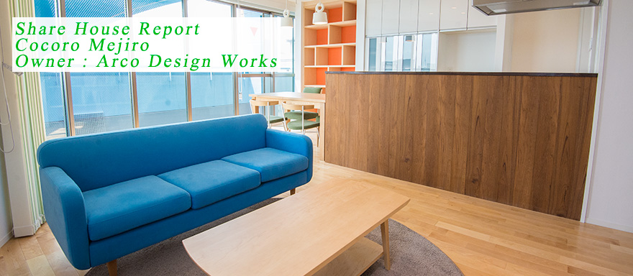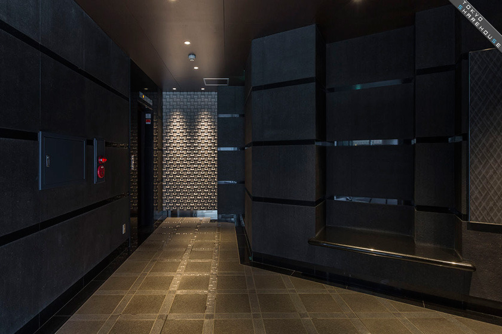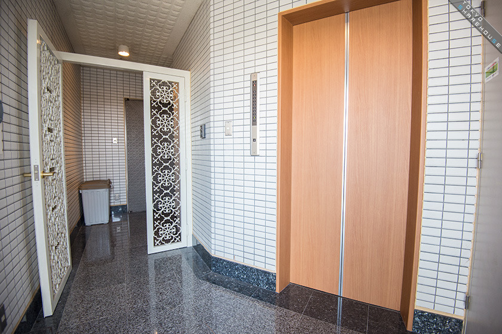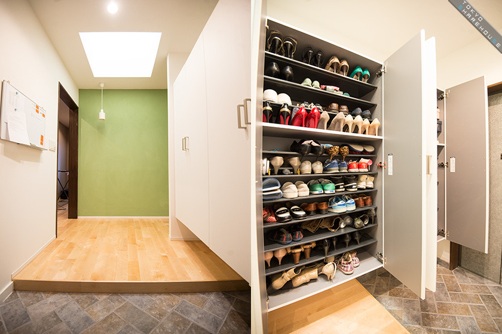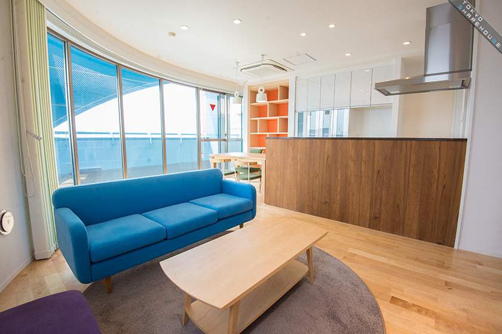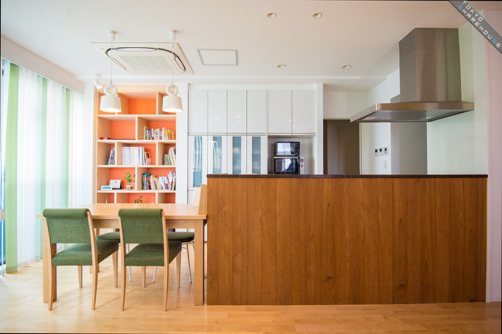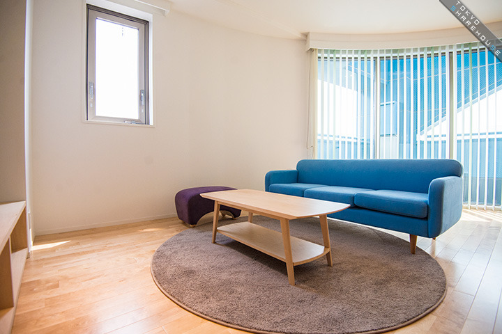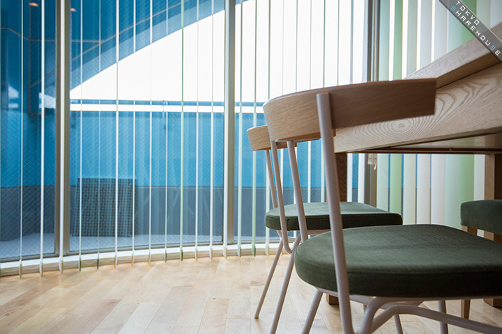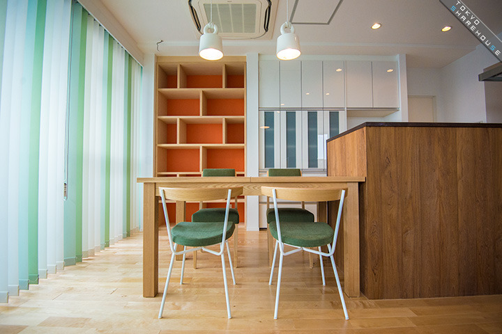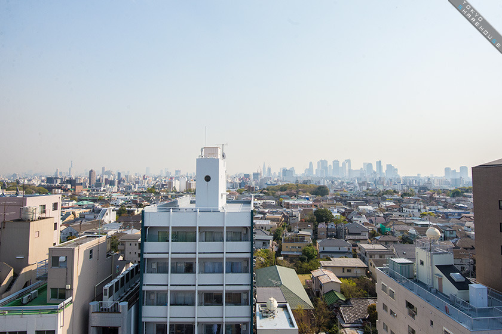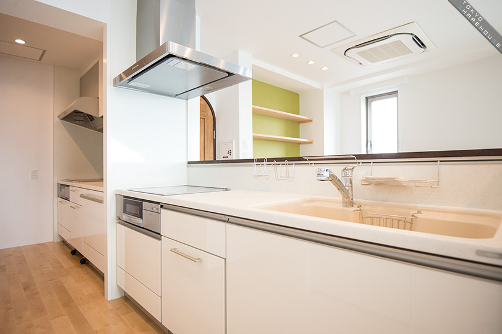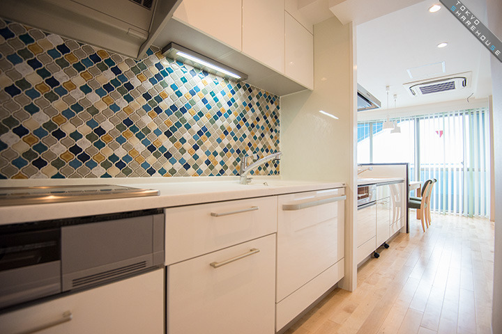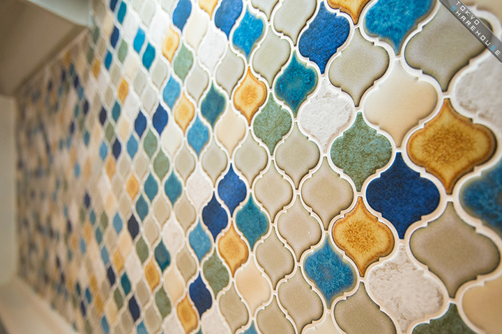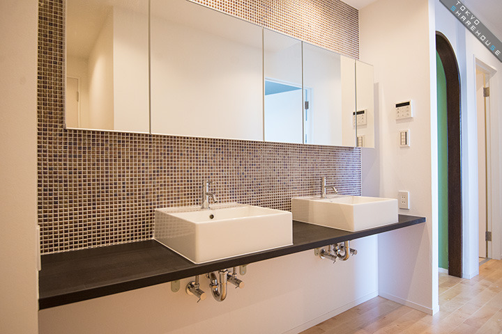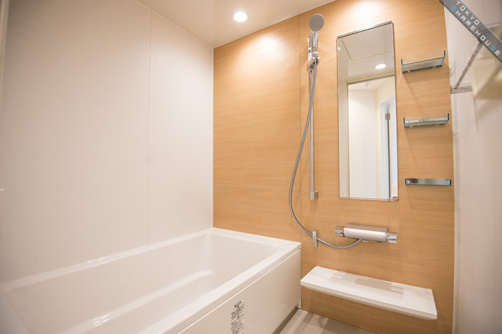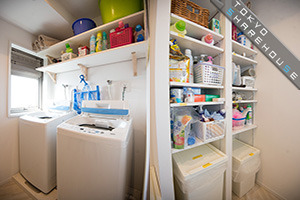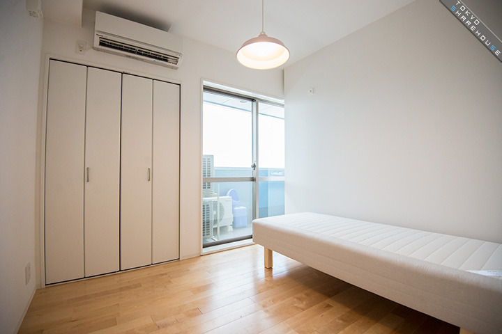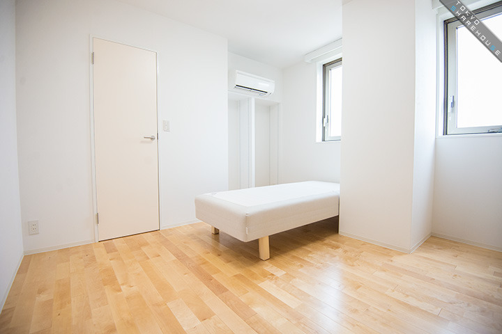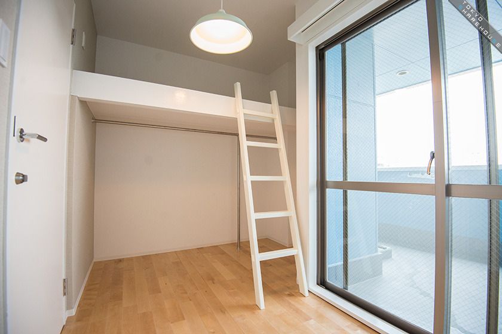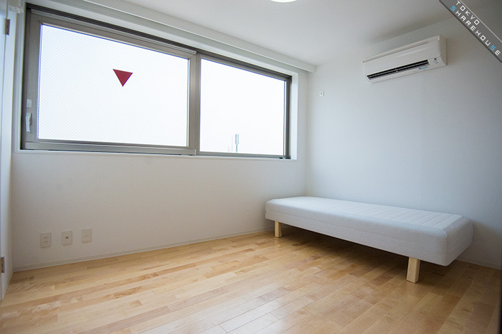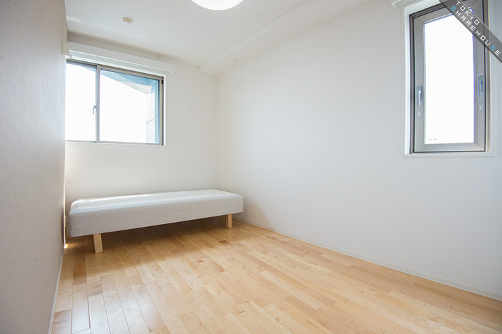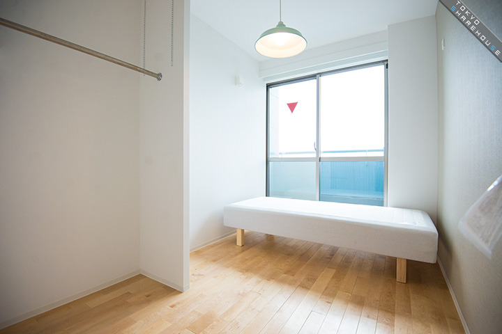|
City residence with high-rise views in the pursuit of easy living |
|
Choosing a place to live is a series of ongoing compromises. It is often said that the closer to the city, the more compromises and concessions one must make. That said, when thinking about moving house it is natural to want a place more comfortable and closer to work than where you live in currently. Today we will introduce to you Cocoro Mejiro, a female-exclusive sharehouse in Shinjuku. The house is on the 10th floor, the top floor of the building, however by using the elevator there will be inconveniences. There are no other tall buildings around and you can gaze out over the city from the house balcony. Housing a maximum of 6 tenants, this house has ample space for all and examples of its functionality can be found throughout. It would be much more enjoyable imagining a life here than dealing with the reality of making compromises with another property. Without further ado let’s have a look inside this comfortable city residence!! |
「Cocoro Mejiro」House Details Page
|
|||||||||
|
The sharehouse is on the 10th floor, the top floor of the building. It is accessible by elevator and you’ll feel like you’re living in a high class apartment building. |
|||||||||
|
|||||||||
|
The open kitchen is itself quite enclosed and is quite attractive as the sink and bench are not visible from the living room. |
|||||||||
|
|||||||||
|
|||||||||
|
This is the ‘closed’ section of the kitchen, great for people who take their time cooking without worrying about what is going on around them. |
|||||||||
|
|||||||||
|
|||||||||
|
|
|||||||||
Managing this house is Arco Design Works. The manager worked for a company designing hotels and houses before breaking away to go independent and now develops houses with design and convenience in mind. The ‘Cocoro’ series of sharehouses are unified by a consistent theme, characterized by solid birch wood flooring, IDEE furniture and the use of mosaic tiling within the house.
Talking with the manager I could just tell that every last detail had been taken into consideration. In regards to storage, for example, he says that if tenants are not allowed to keep personal items in the common areas then a suitable storage area must be provided elsewhere. And sure enough, what surprised me the most when visiting the house myself was of course the design of the common areas, but also its functionality and storage facilities.
Storage facilities are not just random empty spaces around the house, but arranged specifically in places upon consideration of the tenant’s daily lives and in easy-to-use positions. Because of this, residents will become accustomed to using something then putting it back in its place immediately.
This is perhaps due to the knowledge gained from years of experience managing other sharehouses, however I do believe that all of the trial and error in making houses in the past has lead to this house being as charming as it is.
While rules and established routines are also important, a great community is sure to blossom in a residence built in a way that helps residents to keep things neat and tidy without a second thought.
/Author: Kagawa
![]()

