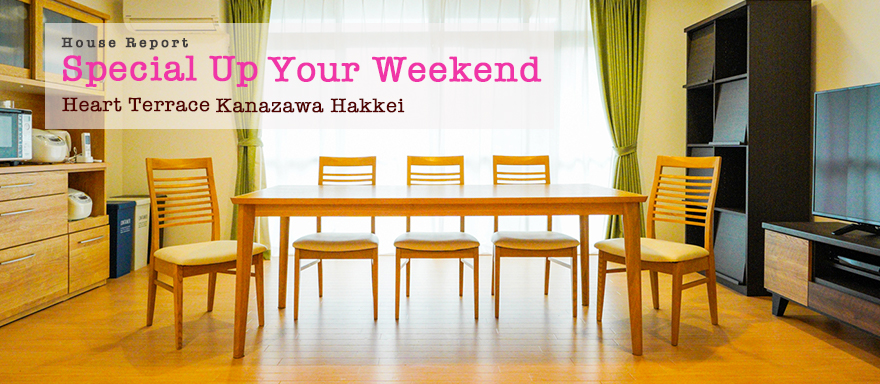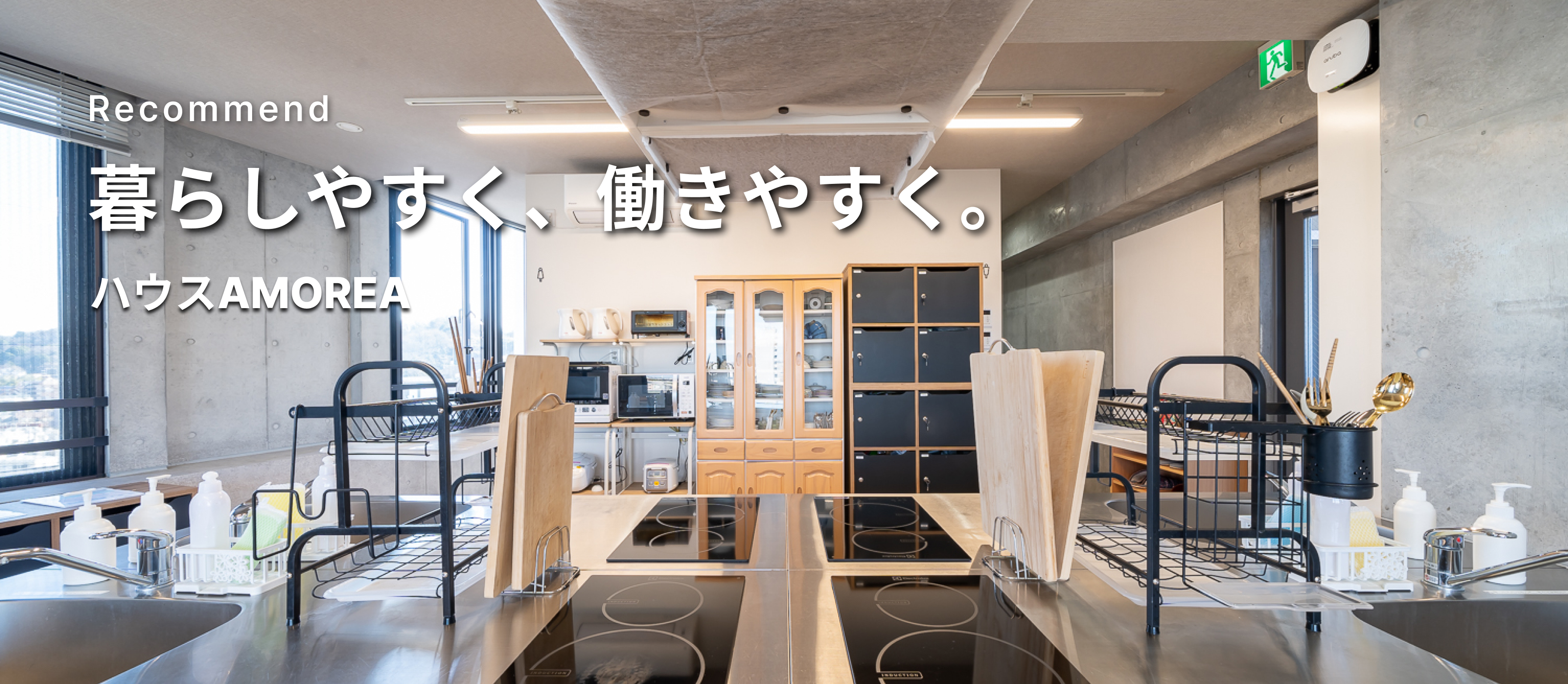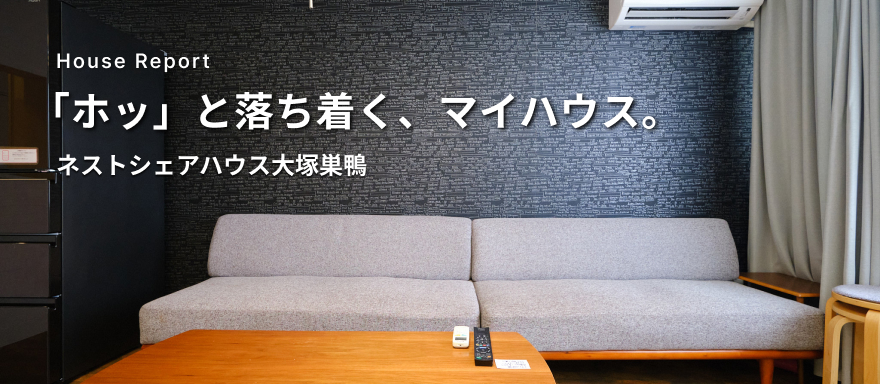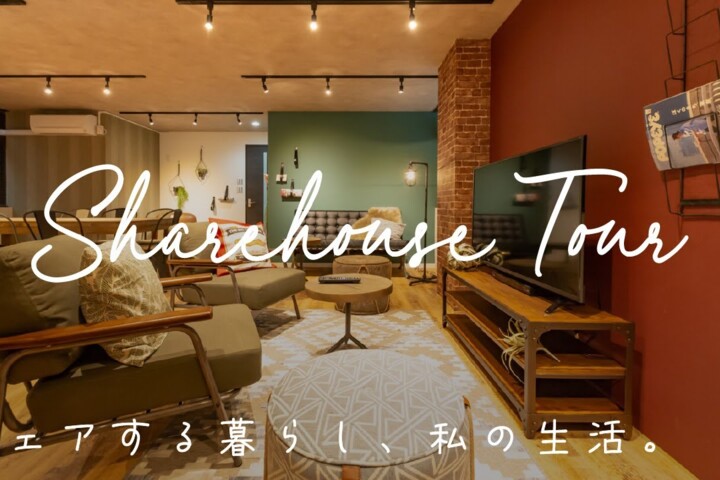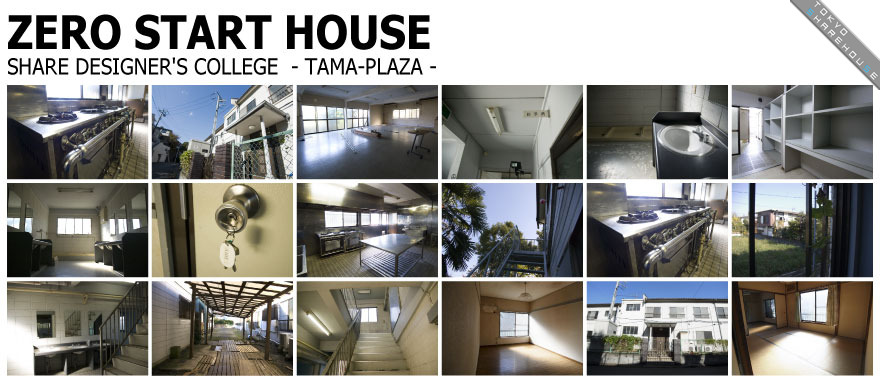
|
Share Designer’s College Tama Plaza |
|
The Share Designer’s College Tama Plaza, with plans to be complete in the beginning of 2012, is a new concept share house promoting communication style housing that gathers designers. The location is a 15 minute walk from Tama Plaza Station along Tokyu Denentoshi Line known to be a quiet residential area. Only a 30 minute ride on the express train from the heart of the city, this living space harmonizing with nature is perfect for designers who wish to immerse themselves in their work. As the name implies, this share house has incorporated a unique system for recruiting tenants studying in the 4 fields of architecture, artisanry, design, and foreign studies (applicants for each course of study range from 10 ~ 20 people with a total of 60). Rest assured that there’s no entrance exam required. The greatest selling point of this share house, is that due to the 3 year limit set in place, every room and shared space can be freely remodeled. Through the collaborative efforts of designers including architects and artists, interior designers, and furniture craftsmen, a much more comfortable work space can be created. In addition, whether they’re conducting lectures on the wood deck balcony or offering cooking classes in the spacious kitchen area, it’s possible not only for the residents to intermingle, but also to hold events where locals in the area can participate as well. Currently it is under renovation with plans to open at the beginning of the new year. We managed to pay a visit before the remodeling took place so we’d like to give everyone a look inside. |
For further details about Share Designer’s College Tama Plaza, please click here
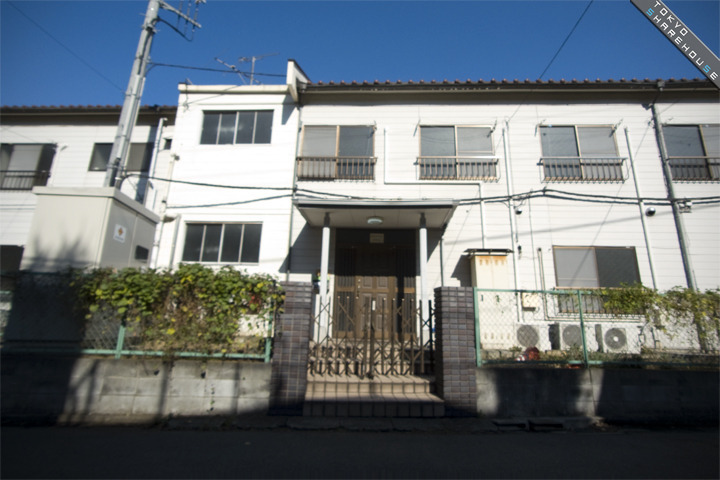
Here’s a look at the share house from the front. All of the private rooms have a large window
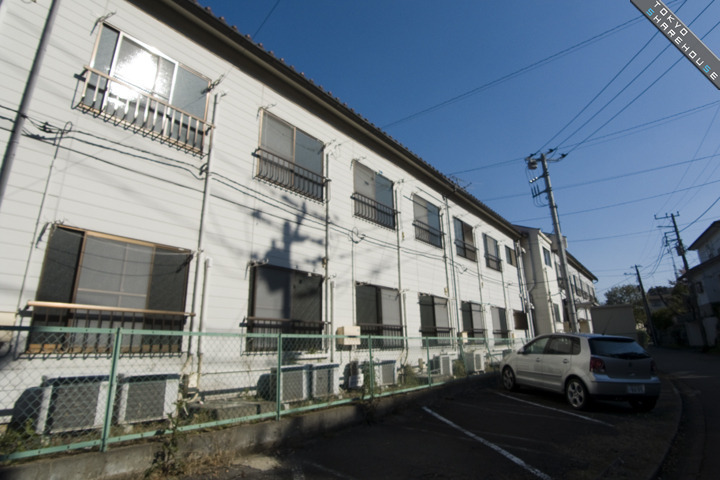
With plenty of greenery in the area, saying this is a “quiet residential area” suits it perfectly. This building was previously used as a dormitory or guest house, so it’s already been prepared with shared facilities.
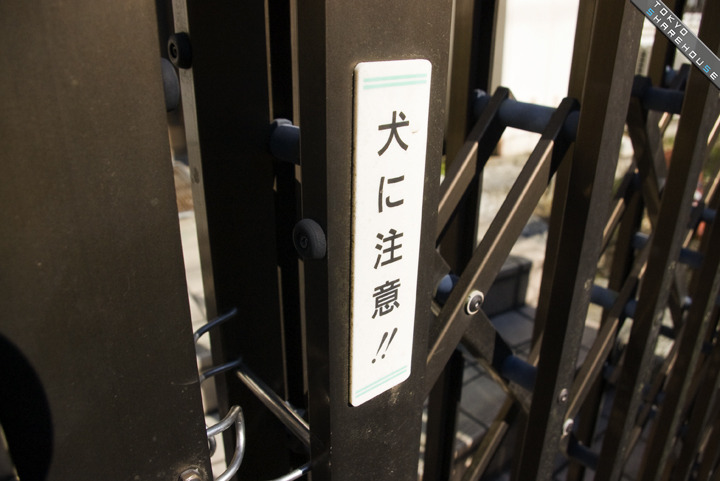
“Beware of dogs!!” Although there were no dogs when we paid a visit.
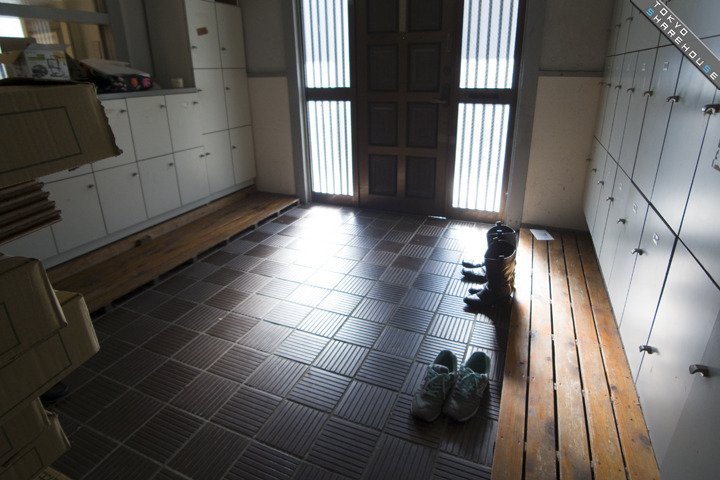
The entry way is wide and spacious, fit for 60 people.
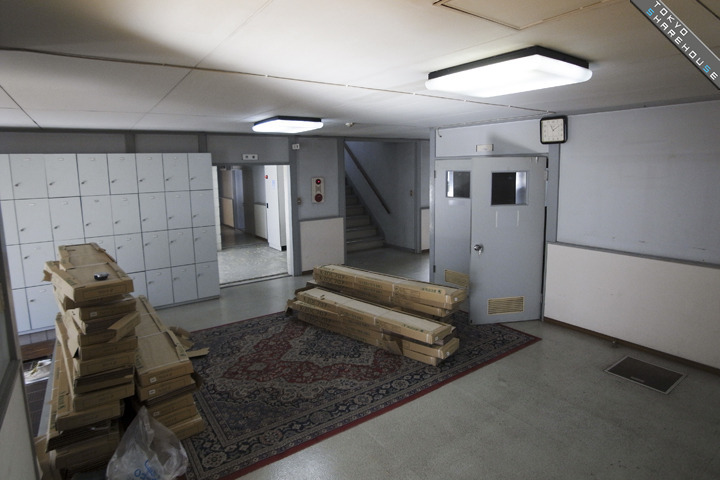
This is the hallway prior to renovations. Here there’s lumber for the wooden deck.
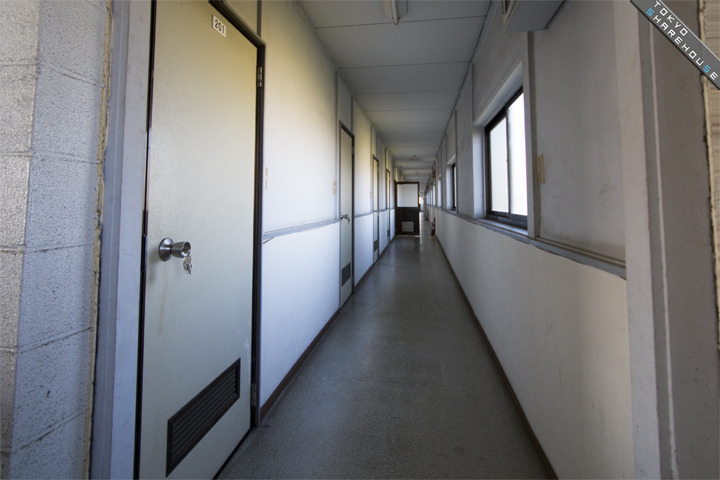
The facilities have been divided into building A and building B, both of which have 2 floors.
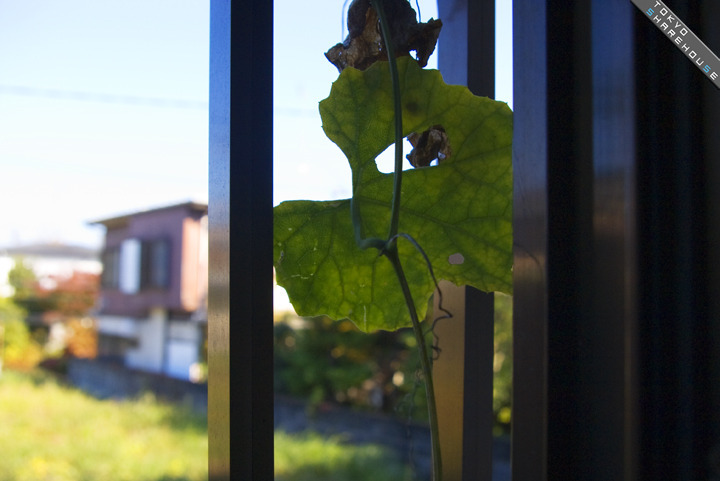
Surrounded by greenery, this share house is perfect for those who want to get away from the hustle and bustle of the city.

For some reason there was a sticker of the Hindu deity Hanuman on the door. Perhaps a remnant from when this was a guest house.
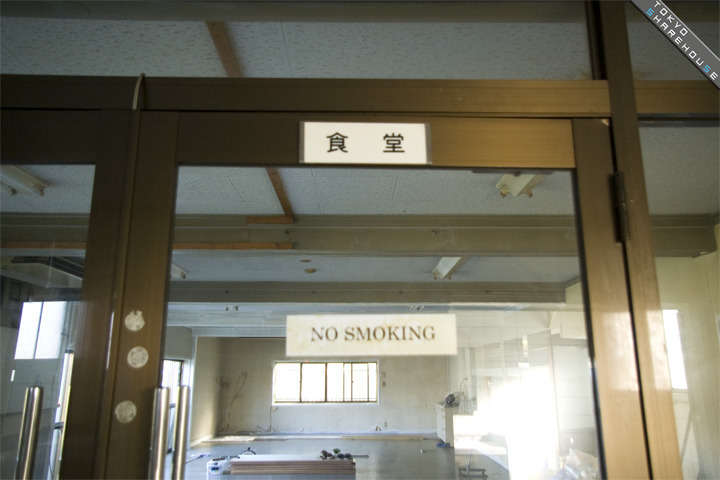
Because this used to be a guest house or dormitory, it had its own dining hall.
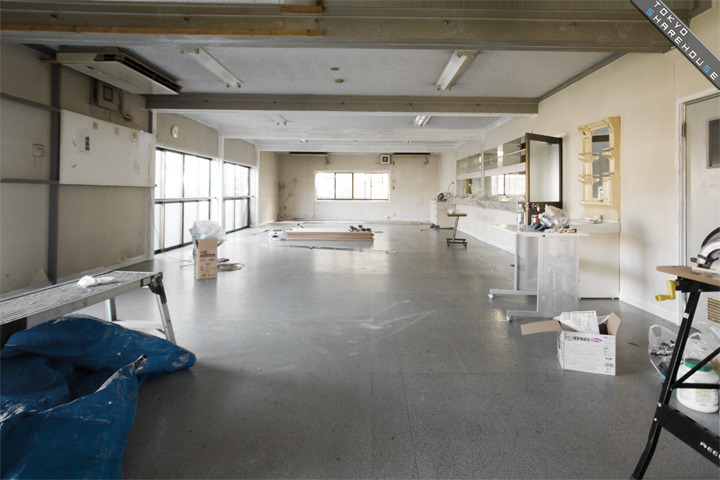
Such a spacious dining hall could not be placed in a building in the heart of the city. It’s sure to be useful as an event space.
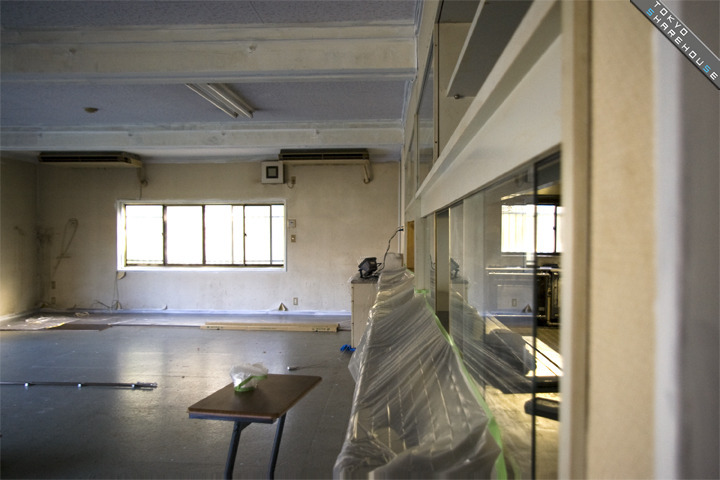
Another shot in the midst of renovation.
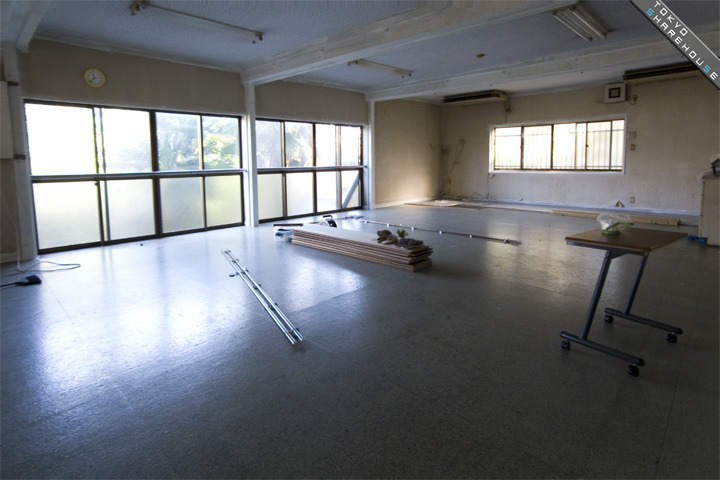
Truly a spacious area. Just use your imagination to envision an effective use for this room.
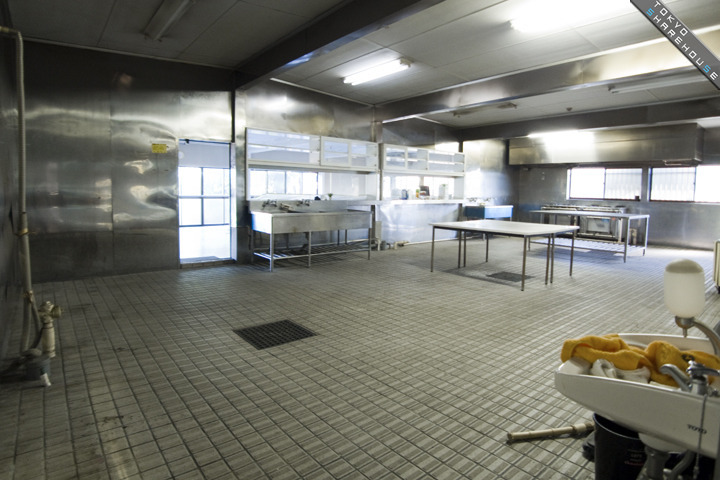
This was originally the kitchen space. It looks like they could hold cooking classes with local residents as well.
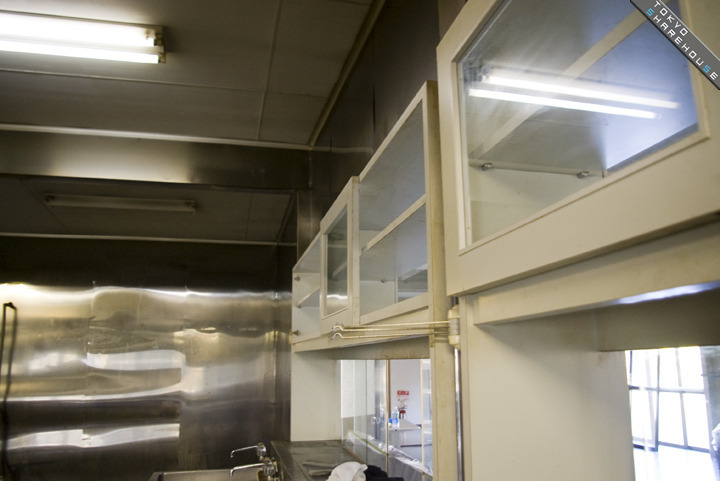
Here we have some simple white cupboards.
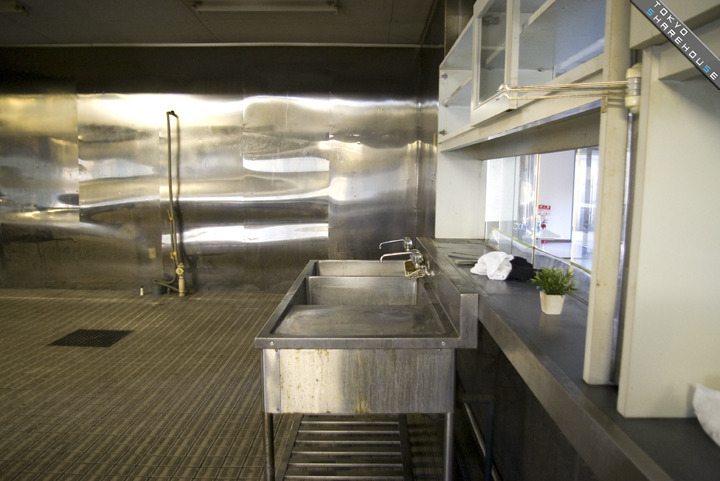
A large sink suitable for cooking lovers.
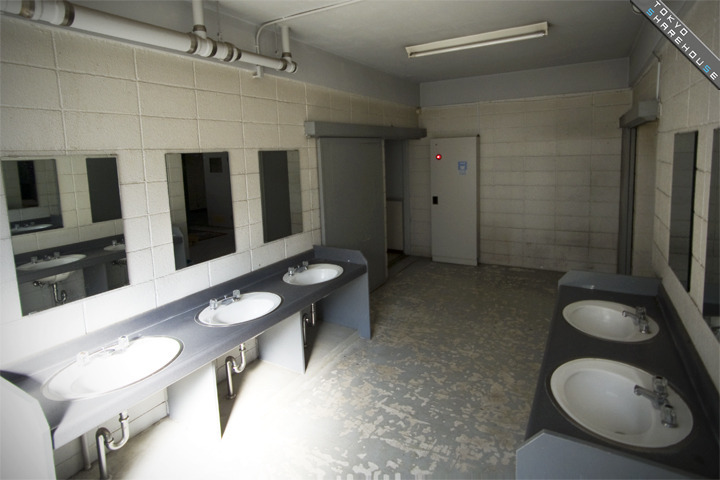
Here’s the washroom area. With one on each floor, you don’t have to worry about busy mornings.
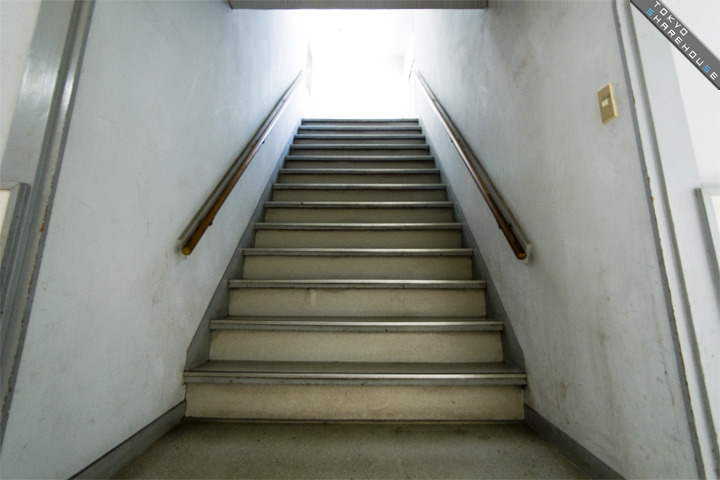
A quick shot of the staircase.
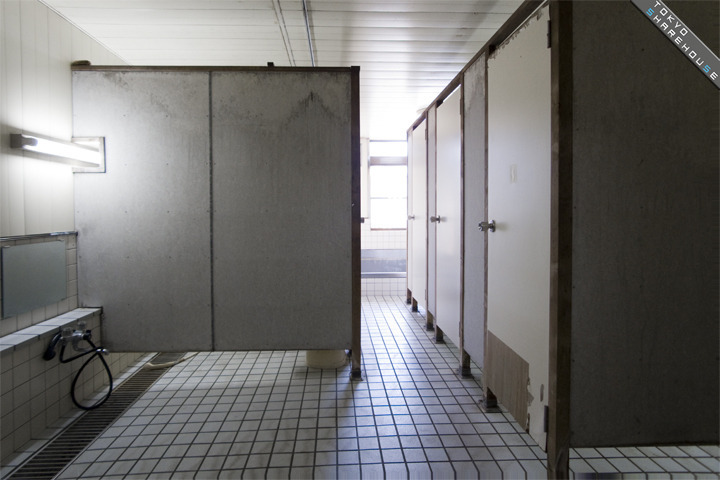
The spacious wash room has been sectioned off into shower booths.
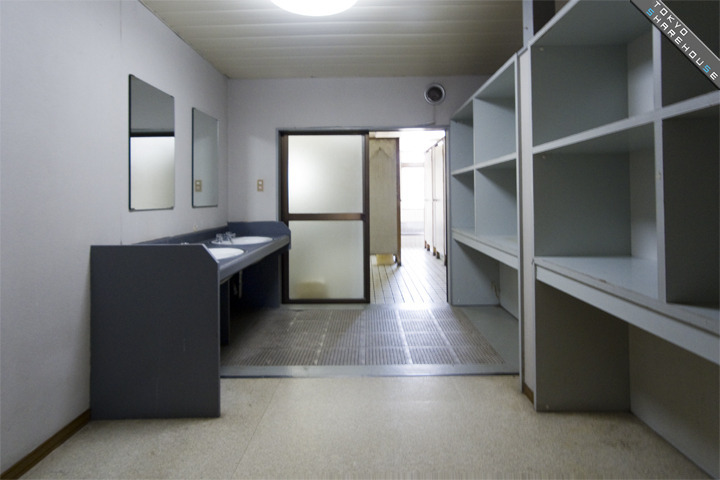
The inside of the booths are actually pretty roomy.
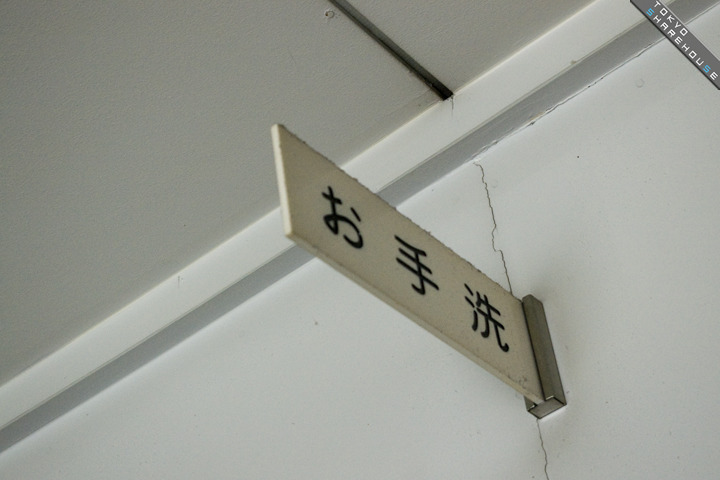
A restroom sign that you don’t see very often these days.
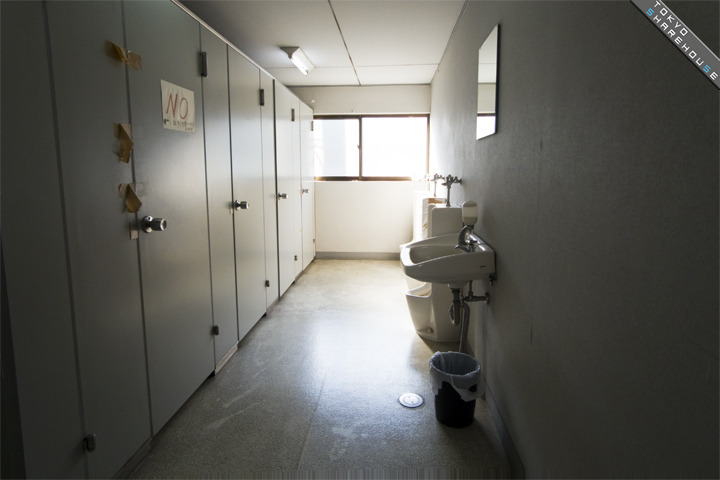
The restroom has quite a retro look.
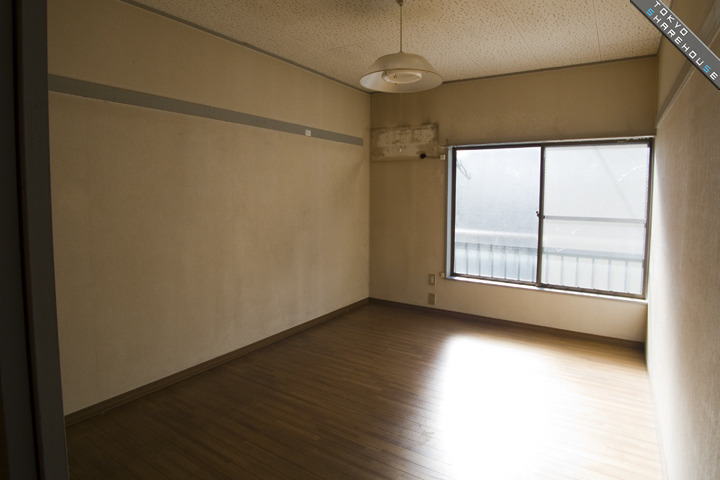
Looking at the private room, it has a large window that suits the room wonderfully.
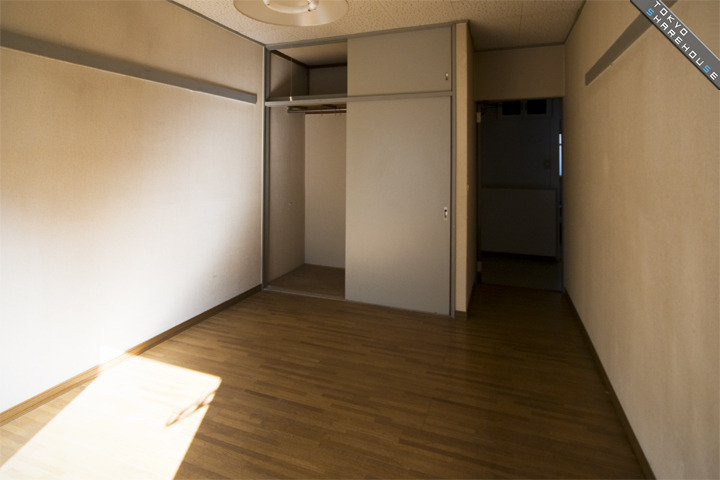
There are no complaints about the storage space either.
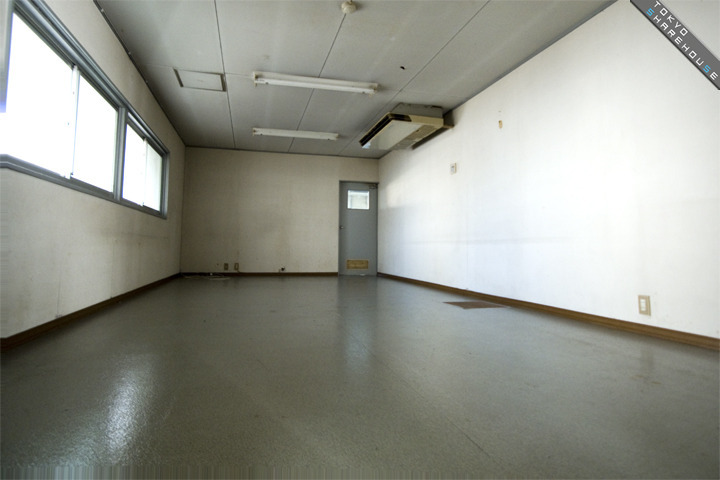
Yet another spacious room of the share house. Will it be used for English conversation class or perhaps yoga? It all depends on the ideas of the residents.
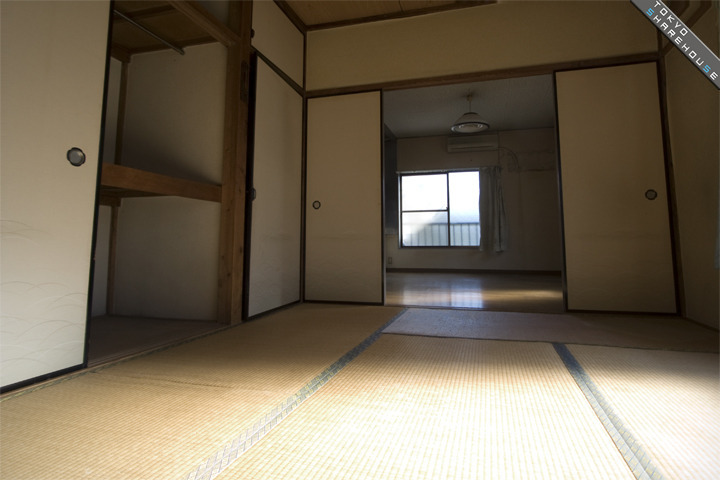
To the side of the entryway you’ll find a tatami room for non-residents to stay the night. The room is also fully equipped with a kitchen.
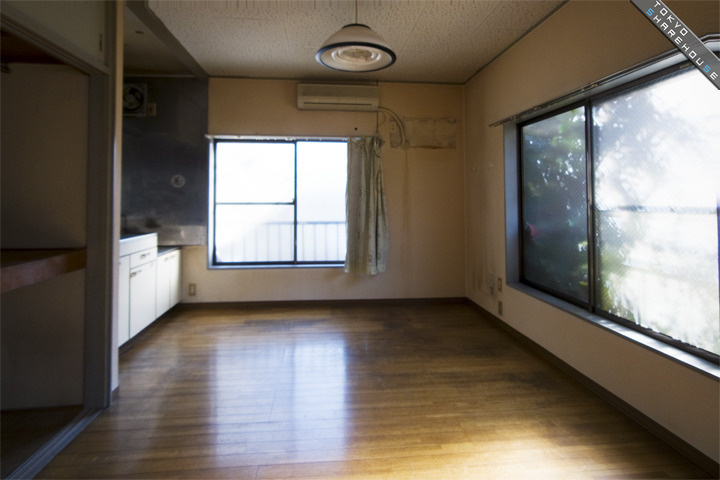
Inside it uses wooden flooring.
Share Designer’s College Tama Plaza is a great share house where you can live in Tama Plaza for a reasonable price of around 43,000 yen for rent. Taking applications for 60 people, this is a comfortable and spacious living space you won’t see in the city. In addition, you’ll be able to mingle with a unique genre of designers you usually wouldn’t encounter living alone. You’ll definitely make effective use of the precious 3 years you spend in this share house.
Developing this share house is the Share Design company, previously introduced as the manager of Share Residence Ichikawa where they created a new life style with a great sense of fun for its residents. They’re creating an amazing share house on the premise of designers using their home to express their creative talents.
With great creative minds gathered together, their creativity is sure to evolve and blossom into something magnificent. We got the impression that depending on the idea, the manager would also fully support residents in their endeavors.
Those who’ve ever wondered if they can do bigger and better things making use of a share house, by all means be sure to contact us.
For us, Share Designer’s College Tama Plaza has a before and after effect. Watching residents gather together, brainstorm ideas, and change the share house over time, we thought it would be great to introduce this process to the world. It’s a wonderful idea to use the house in such a way as the basis for meeting new people and increasing social exchange, and while we feel Zero Start House has gone beyond the framework of typical framework, we can only hope after 3 years the share house will have become masterpiece created by its residence.
“It’s a treasure to encounter a good friend”
/Author:moriyama
![]()

