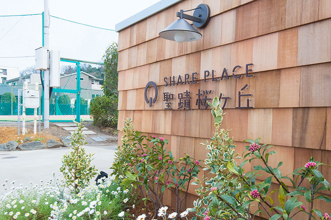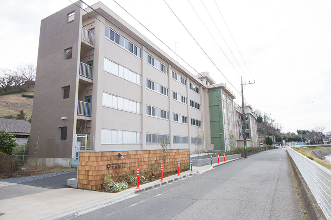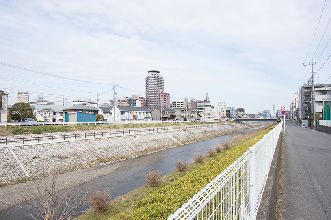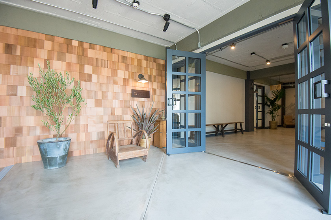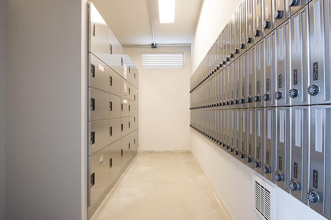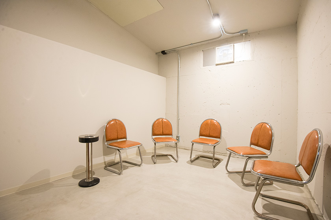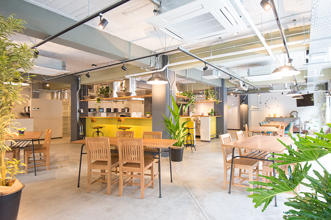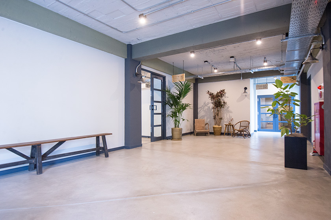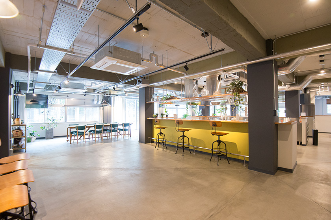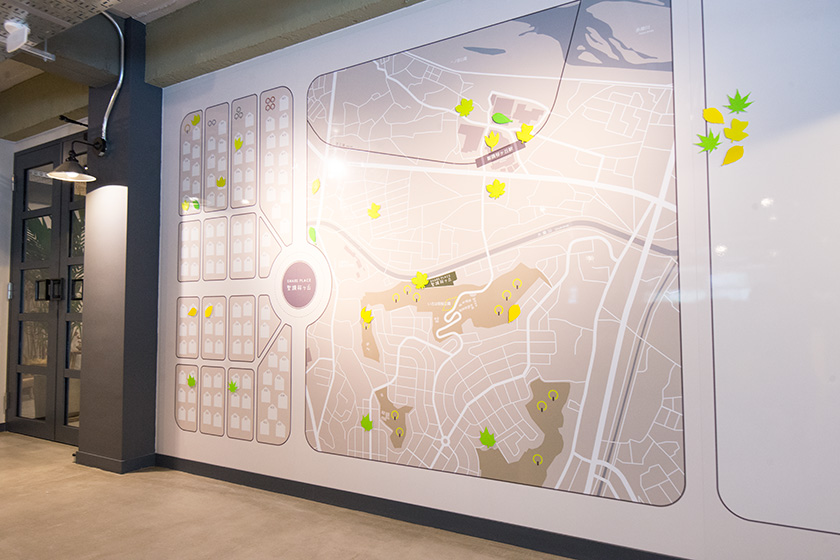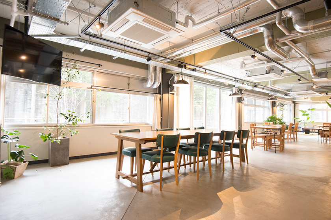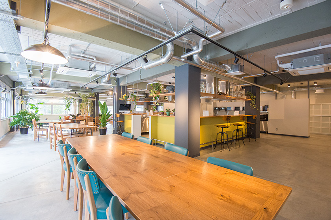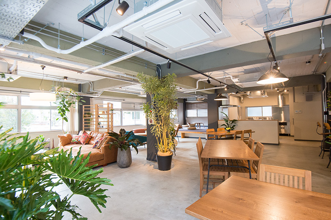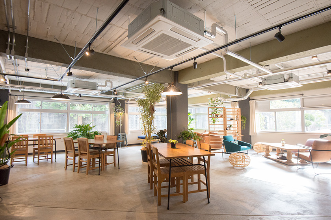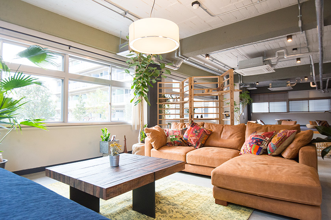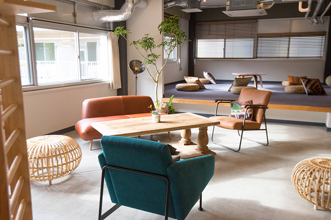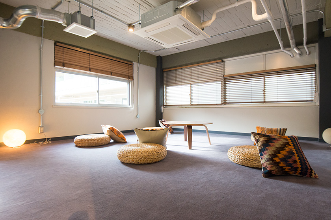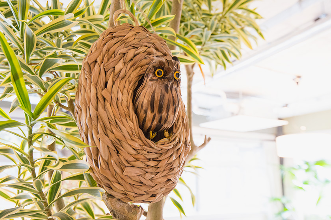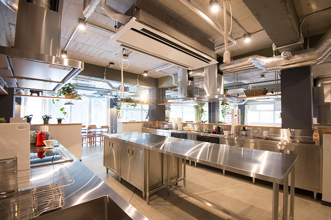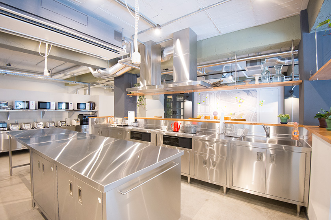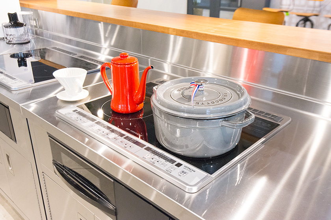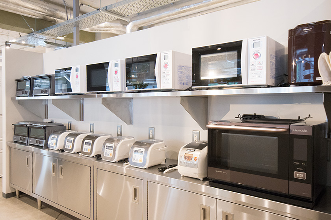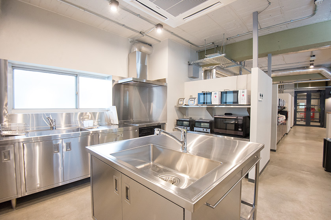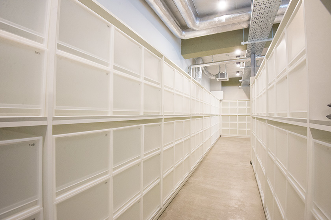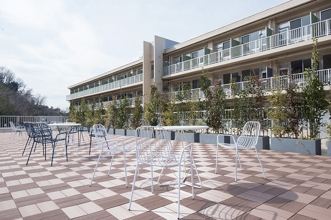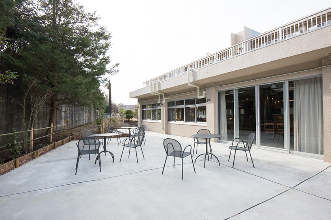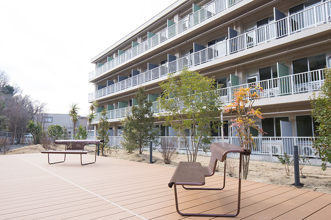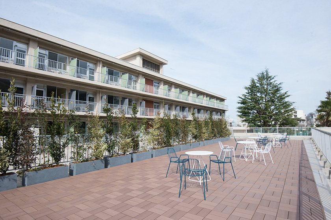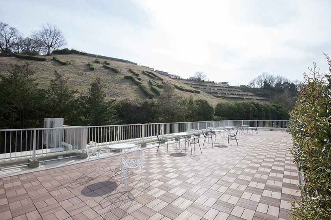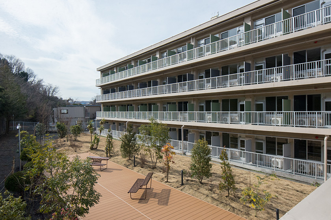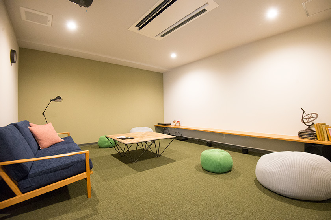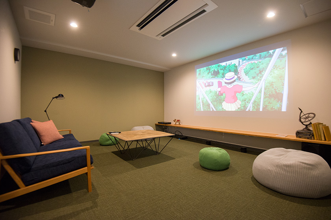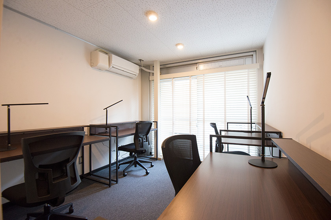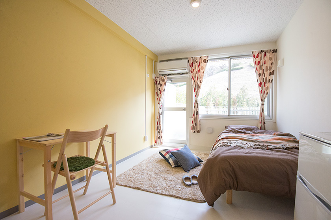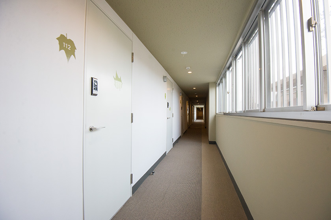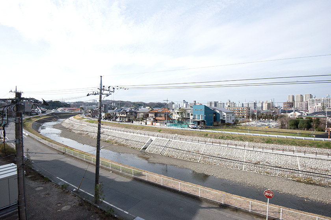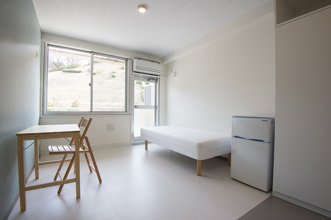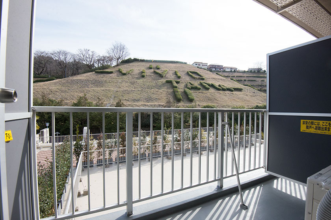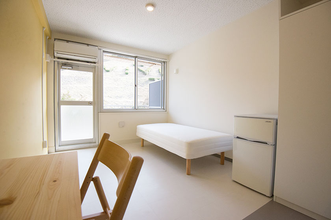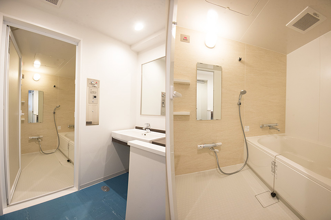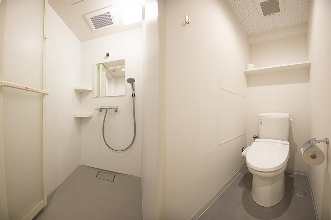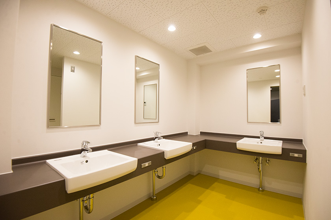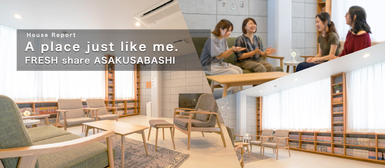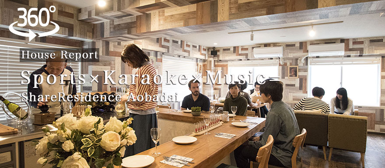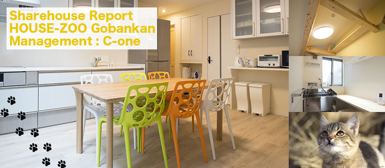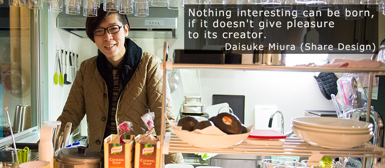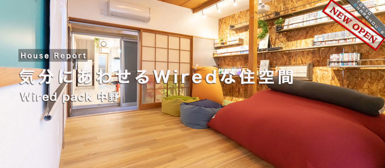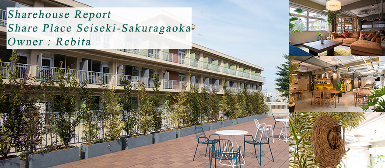
|
Be yourself living in a quiet, lushly green environment
|
|
I’m gazing over a running river in front of me and facing a lush green knoll. The scene for today’s article is Seiseki-Sakuragaoka in the west of Tokyo. Seiseki-Sakuragaoka is known among Ghibli fans as the location the movie ‘Whisper of the Heart’ was modeled on, and you can catch glimpses of areas featured in the movie everywhere you look. There is a film location map in front of the station and the area is gaining popularity as a place to enjoy walking.
At the end of March the company Rebita, with many large-scale sharehouses underneath it’s belt, has newly opened the 108-room sharehouse ‘SharePlace Seiseki-Sakuragaoka’ in this lushly green commuter town.
The theme of the house is 'share living amongst the trees' and the interior comes together with the warmth of its natural design. Inside the space is decorated with plants and trees, recreating the liveliness of nature.
A place that houses 108 residents might not seem to go hand in hand with a relaxed atmosphere, however there is no need to worry as this house has been designed in a way that everyone can enjoy themselves in its mellow environment at their own pace.
Let's waste no time and have a look at this Spring's noteworthy large-scale sharehouse in great detail!
|
「SharePlace Seiseki-Sakuragaoka」House Details Page
 |
|
|
|
8 minutes walk from Keio Seiseki-Sakuragaoka station surrounded by nature in a relaxed, calming environment
The house is in a great location near Seiseki-Sakuragaoka station, from which you can reach Shinjuku in a mere 30 minutes via limited express train. The area around the station is home to a shopping mall and supermarket, making it a great, convenient place to live.
|
|
What once was an old company employee dormitory has been renovated into this sharehouse.
A river runs past the front of the house, and with it comes gentle, calming days.
|
The entrance is a spacious design evoking the warmth of nature.
To the left of the entrance are mailboxes for each resident and a parcel delivery box.
Beside the mailboxes is a smoking area, the only place in the house residents can smoke cigarettes.
|
|
|
Spacious lounge in natural design with emphasis on subdued wooden materials
The lounge can be used freely by all residents with a place for everyone to call their own. The decorative plants placed around the room create a calming environment to chill out in.
|
|
The lounge is on the left after stepping through the front door.
There is a counter kitchen in the centre of the lounge area circled by another place to sit and chill out.
|
At the entrance to the lounge hangs a 'share map', something found in all Share Place Series houses. Residents are free to share their favourite shops and restaurants with everyone.
Tables of all sizes furnish the spacious area lit up by sunlight.
Imagine living here, some days crowded around the large table with many friends, and others sitting by yourself enjoying a coffee as you read a book.
|
Also, there is a nice, comfortable sofa to sit back and relax in at the back of the lounge.
The best thing about a large-scale sharehouse is being able to find the perfect place inside for any situation.
This sofa in particular is so comfortable it might be fought over on the weekend.
|
With the coming of spring it will be easy to nod off to sleep underneath the warmth of the sun as you stare out the window.
At the very back of the lounge is an area where you can relax barefoot. No one will complain if you stretch out and lie down here.
This owl ornament watches over the residents and fits in perfectly with the natural-style interior.
|
|
|
Large-scale kitchen in which residents can enjoy cooking everything from simple meals to genuine cuisine
The kitchen in the middle of the lounge is built around a large preparation area in the centre, with the sink and stove against the wall. Having such a great kitchen like this might just inspire you to start cooking, even if you don’t usually do so very often yourself.
|
|
There is plenty of room for quite a number of people to use the kitchen without it getting crowded.
Cookware and tableware are provided for use. Breakfast, lunch and dinner time will become even more enjoyable in this kitchen equipped for handling everything from the most simple recipes to more gourmet party meals.
|
Microwaves, toasters and rice cookers line the front wall.
There is a mini kitchen across from the main kitchen.
There are also storage cubbies for each resident for keeping things like salt and other seasonings.
|
|
|
Enjoy a cafe-like environment taking in a nice breeze at the outdoor terrace, a place perfect for the upcoming spring season
This house isn’t all about the lounge. As can be expected from an area richly endowed with nature, there is also an outdoor terrace residents can relax in. Just imagine eating meals or chatting with friends out here on a beautiful sunny day.
|
|
There is also a terrace connected to the lounge residents can relax in to their heart’s content.
There is also a wooden deck terrace framed by different varieties of trees.
|
There is also a terrace on the second floor.
The view is great with the terrace overlooking a small hill.
You’ll need time to rediscover yourself on the spacious, beautifully maintained park-like grounds.
|
Heading back to the house, there is a theatre room opposite the lounge.
Watching movies projected onto a pure white wall you’ll feel like you’ve come to the cinemas. Living in the area that inspired Whisper of the Heart, it might be an idea to watch it over again.
As there are many students living in the area the house provides a study room, the perfect thing to remind you not to neglect your studies when you’re having too much fun everyday.
|
|
|
Comfortable and just the right size - enjoy decorating these private rooms to suit your personality
All private rooms are of similar layout and size. However, as the view from the window differs by location and floor level I would recommend checking out a number of rooms when you go for a private viewing (subject to availability).
|
|
The hallway. Take note that the room numbers have been created in different cute designs.
Residents can gaze out at the calmly flowing river from the hallway window.
|
Rooms come furnished with a desk and chair, bed and mini refrigerator.
Each room comes with a balcony making hanging washing out to dry no problem.
Wall colors differ from room to room, so make sure to check that out too.
|
The bathrooms are coin-operated. After putting in a coin hot water will run for the amount of time displayed.
The shower room and toilet.
There are washstands and toilets on every floor.
|
|
Taking care of SharePlace Seiseki-Sakuragaoka is the company Rebita. They handle many large-scale sharehouses converted from company employee dormitories, creating completely new living spaces while respecting the history of the building, and whenever we go to check out one of their new properties we are always surprised to see what they have come up with.
The company often looks to a building’s surroundings as inspiration and incorporates it into its interior. SharePlace Seiseki-Sakuragaoka in particular has a river running languidly in front of the house and an abundance of lush greenery behind it, and as such its interior has a natural design with warm, wooden detailing.
This is a shared lifestyle for 108 people living amongst nature as time passes slowly by.
Enjoy life as you please without any inhibitions. This is the place for you to laugh together with other residents as you understand and support each other, maintaining just the right amount of personal space.
/Author:Kagawa
Related Post
"How is life in downtown?"
East Tokyo. Taitoku. Asakusabashi.What kind of town can you imagine of when you hear "Asakusabashi"? "Well, if it's Asakusa" ... Sensoji Temple? Sumida River and Toky...
養成新習慣的好機會❤️
就是今年!!!隨著春天接近,也開始迎向溫暖的季節,應該有許多人展開新生活,亦或是立了新目標吧! 在這當中,我們也為想要好好運動及減肥的朋友們,提供了一個非常良...
猫と心地よく暮らすために設計された住まい
都内でペットを飼いながら暮らしたい。こんな願望を抱いている人は少なくないと思います。でも実際に、ペットを飼いながら暮らすとなると、まずペ...
PROFILEDaisuke Miura of Share Design. Former rugby man who has played at Hanazono stadium, an opportunity every high school rugby player longs for. Currently working mainly in share house man...
Wiredなシェアハウスって何だろう。
JR・中央線、総武線が繋がるアクセス良好の中野駅、徒歩9分に新しくオープンしたシェアハウス「wired pack 中野」株式会社10さんが運営するpackシリー...


