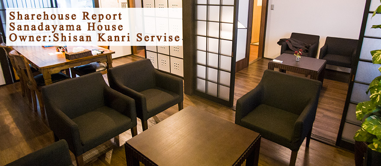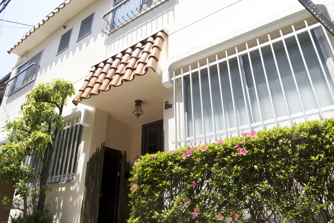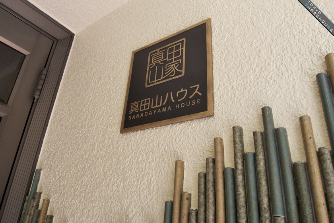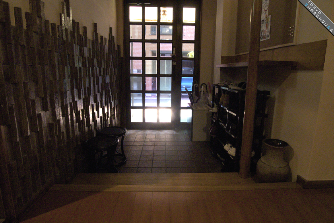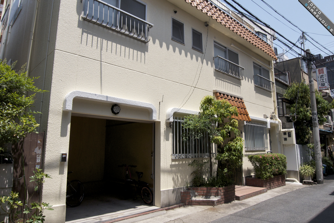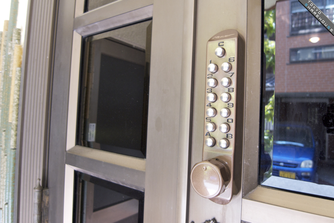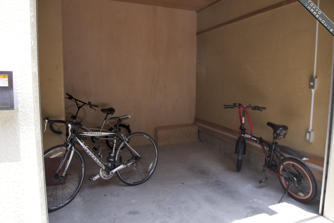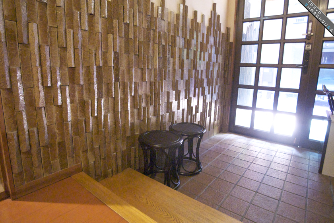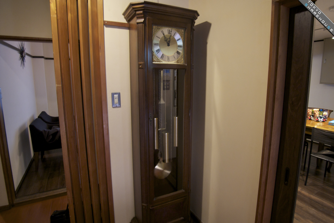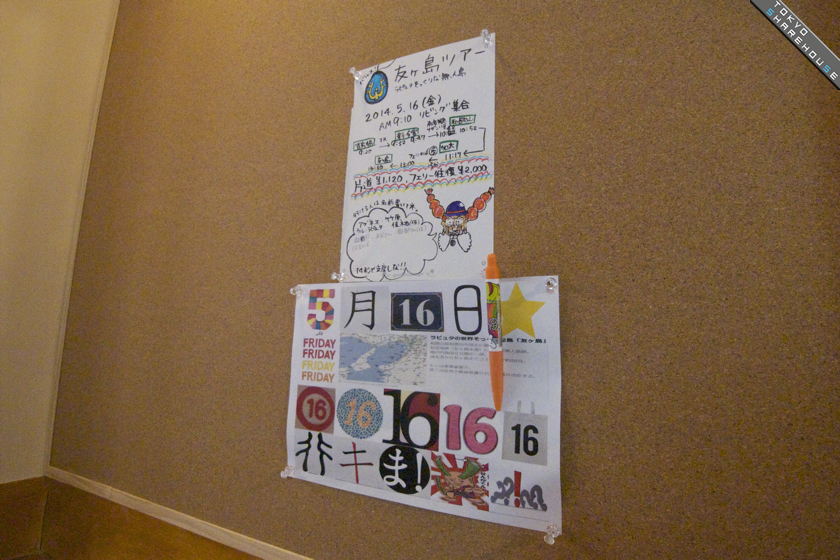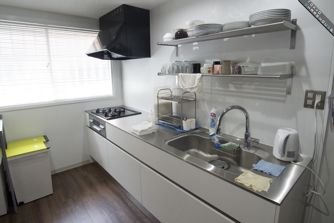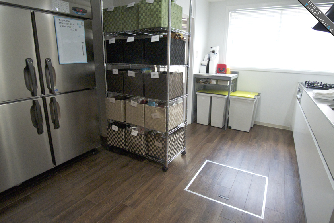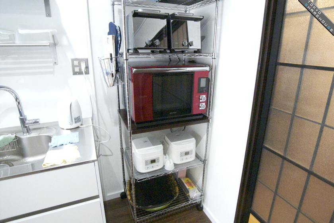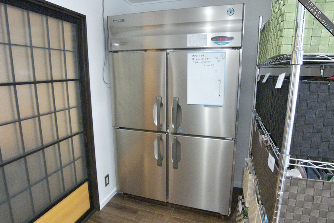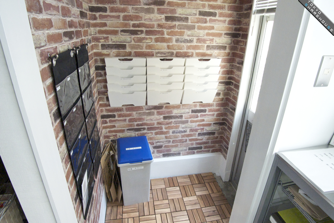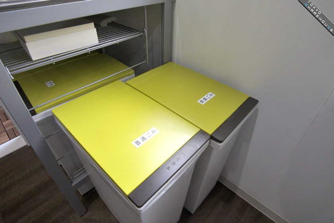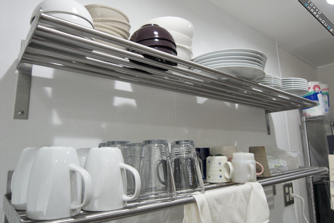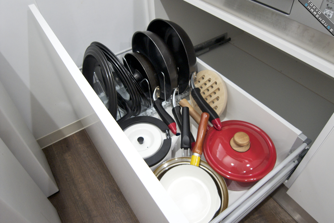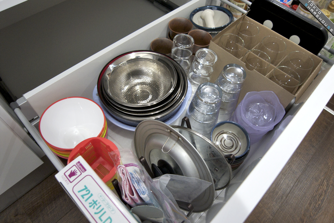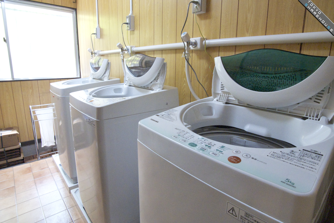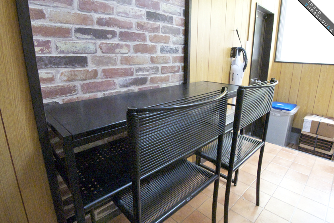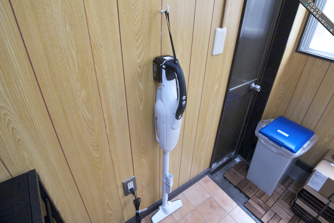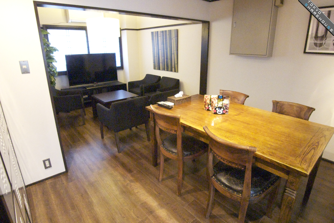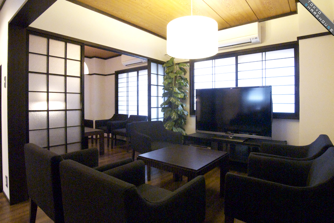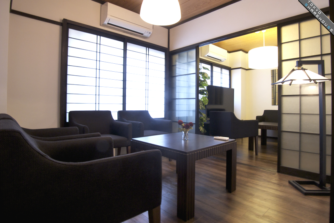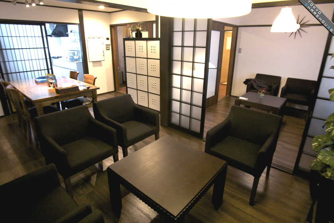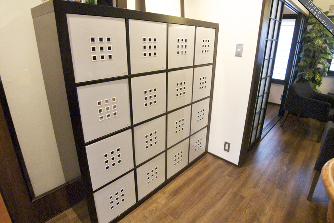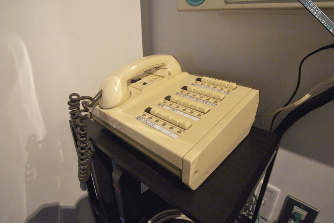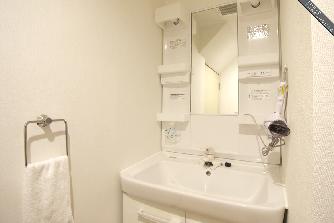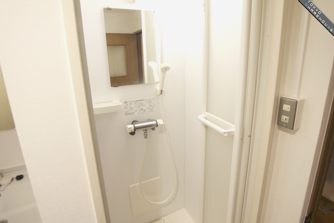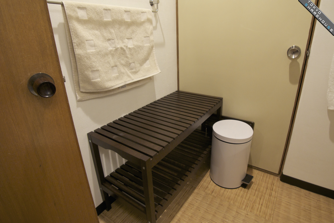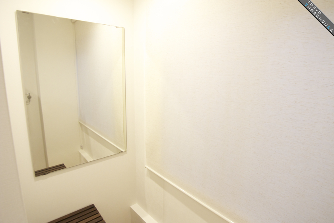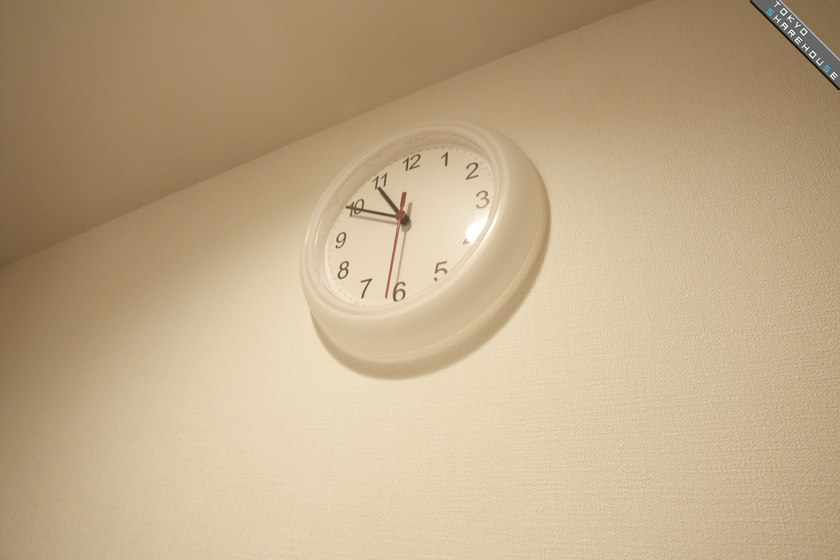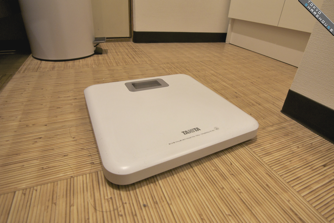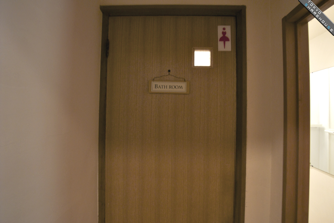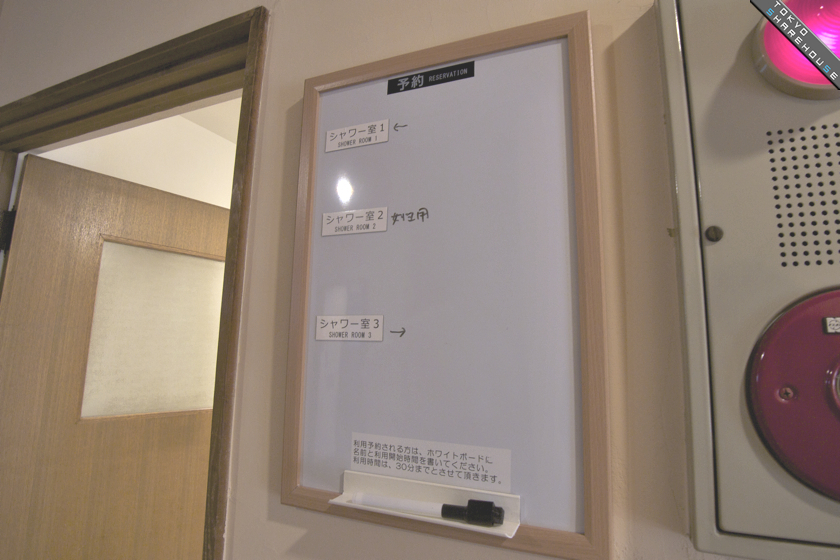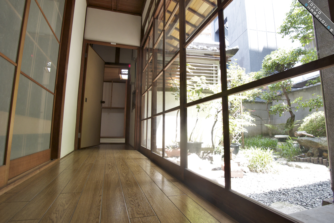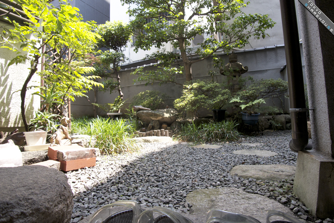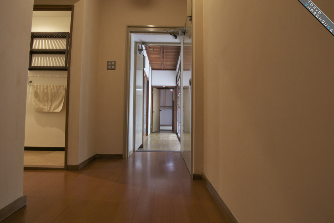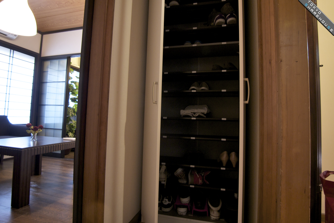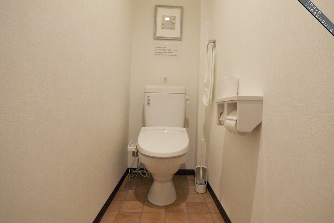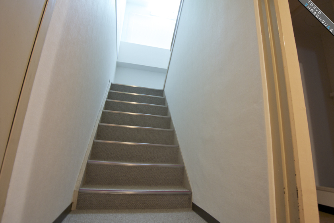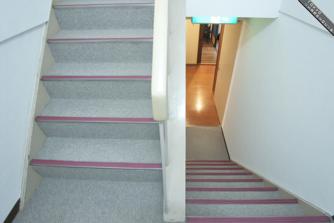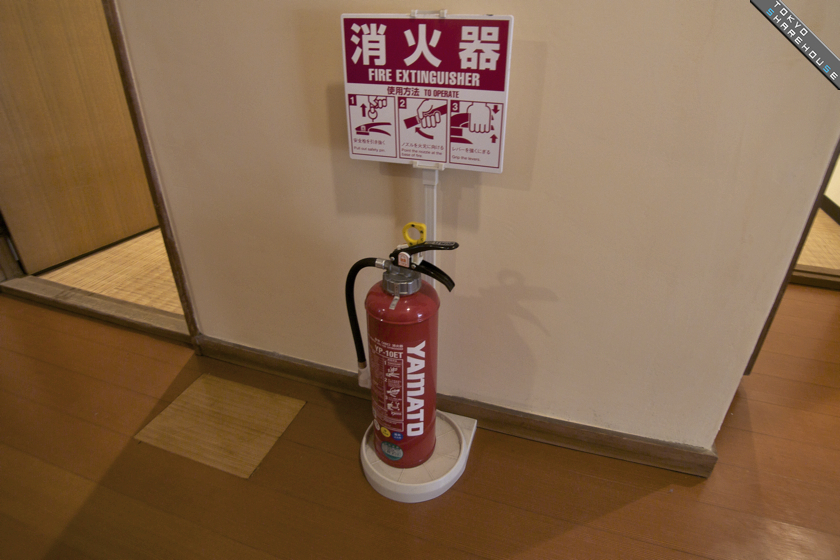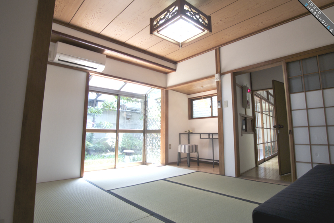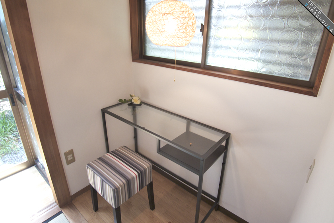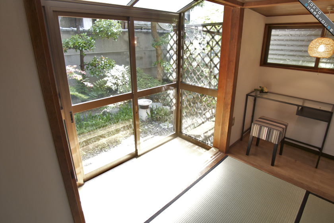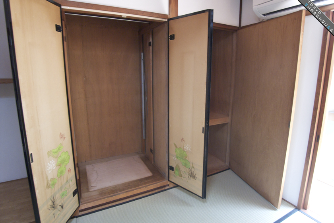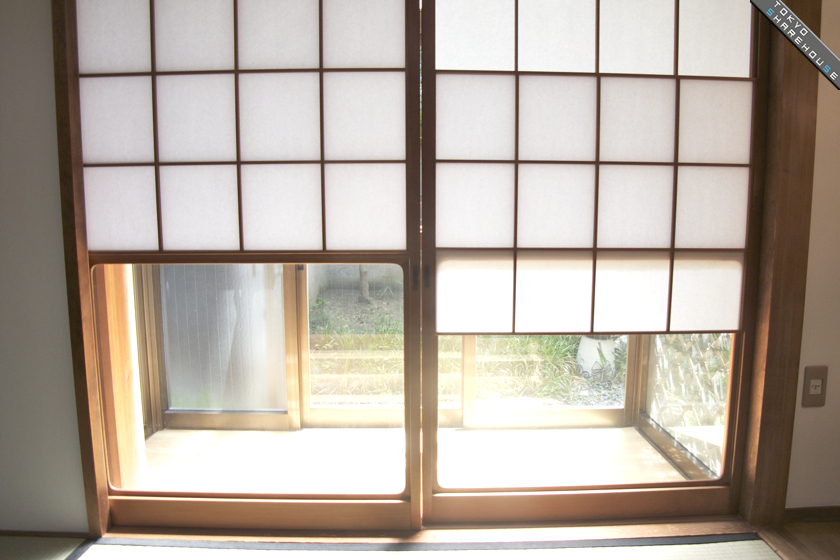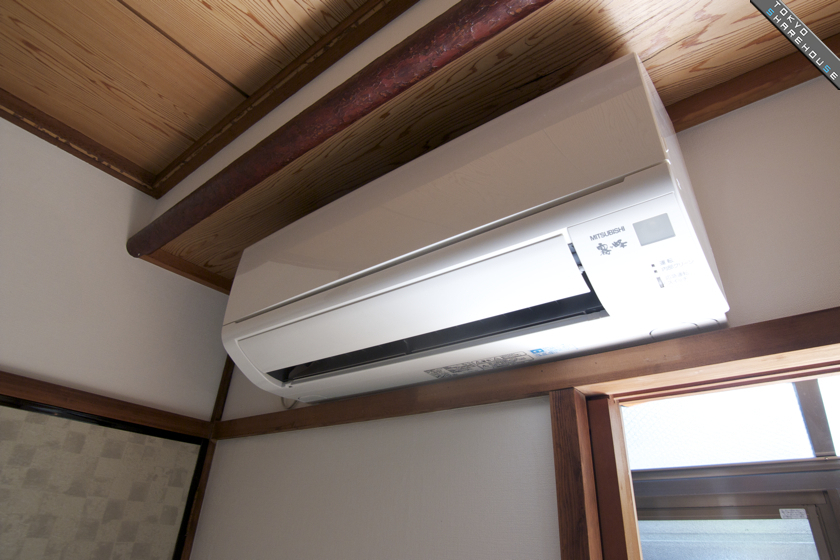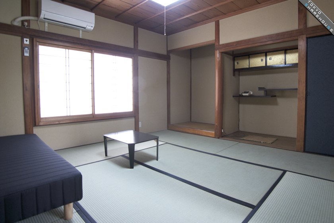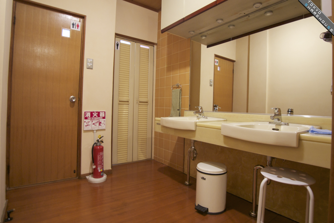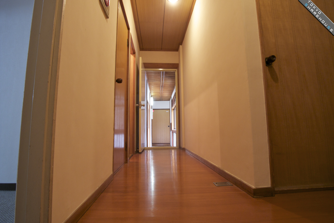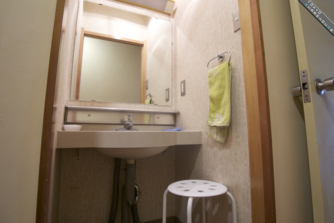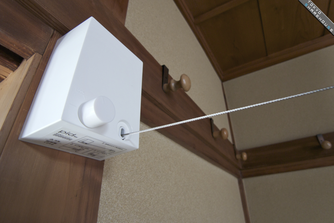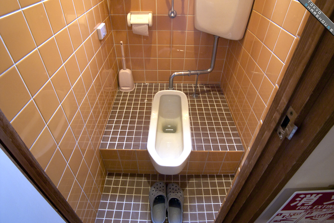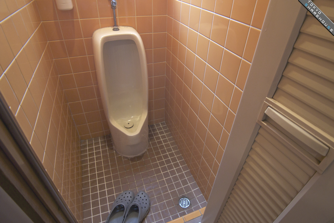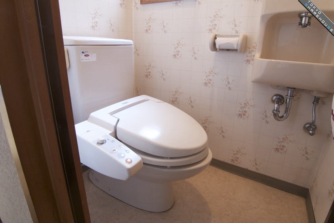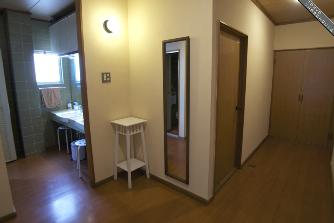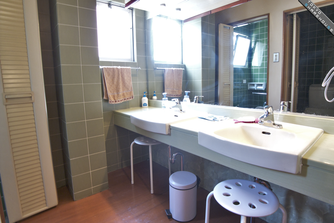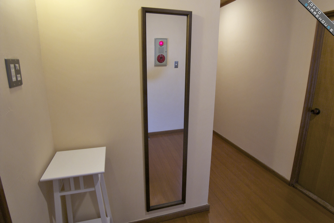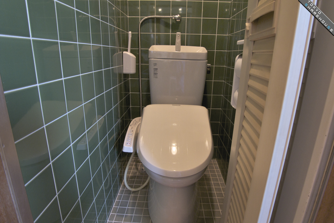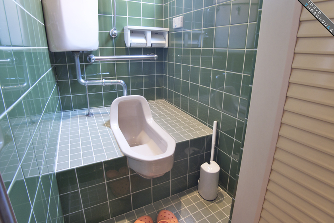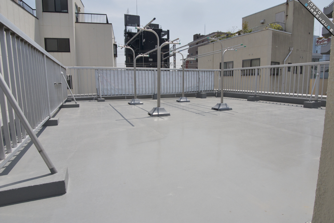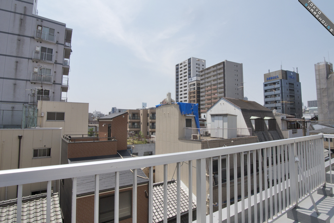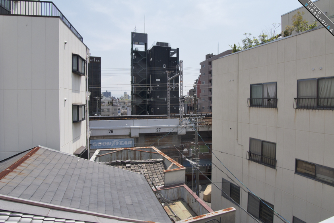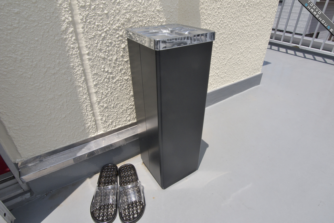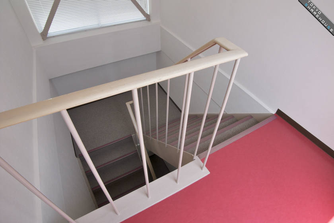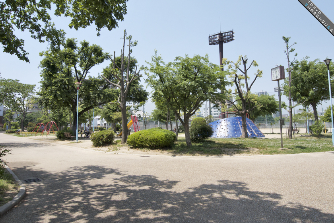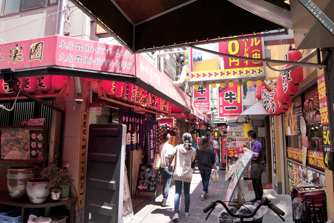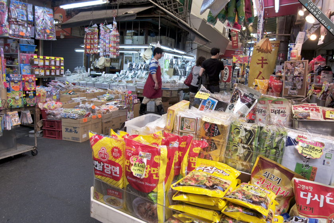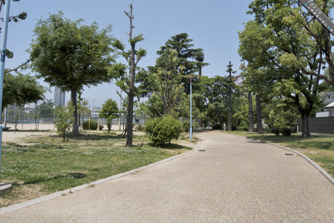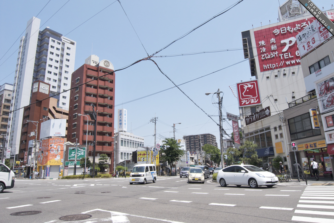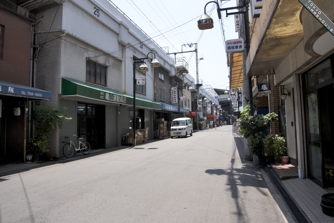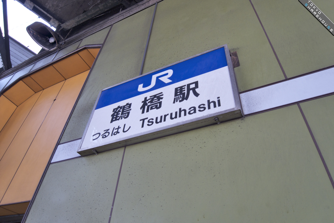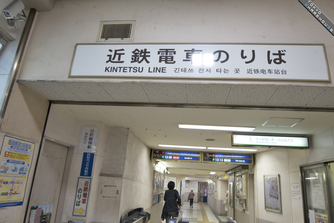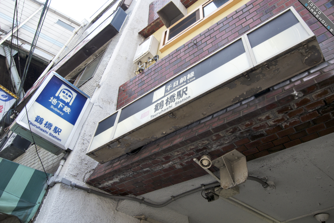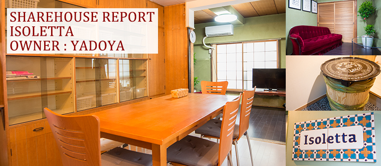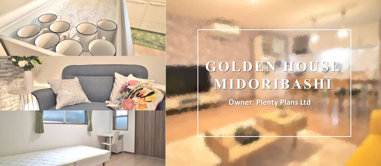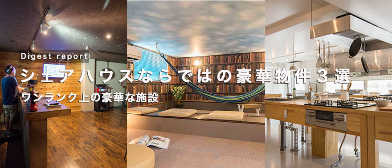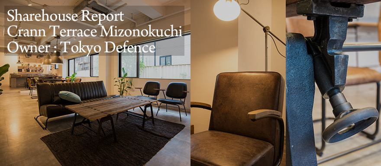|
The new, completely renovated kitchen hits the mark with space, cleanliness and storage capabilities
Wash large dishes and frypans with ease in the spacious sink.
|
|
Storage baskets are divided up neatly between residents.
Every appliance you could possibly need is at your disposal, including rice cooker, a toaster, a microwave and hot plate, to share with your housemates.
|
A commercial-size Hoshizaki-brand fridge and freezer.
There is also personal storage space for everyone at the back of the kitchen.
The garbage bins have been labelled so as to easily separate recyclables.
|
|
There are plenty of mugs, cups and dinnerware to go around.
There are also plenty of pots and pans. It might even be unusual to have this many in the house.
Residents can use all of the tableware and utensils seen in this photo whenever and as often as they please.
|
|
The laundry room. With 3 washing machines you’ll never be waiting for your turn.
With a table set opposite the washing machines it’s almost like a coin laundry.
This small, easy to use machine is a very powerful appliance.
|
|
|
Share everyday happenings inspired by sitting around an antique dining table
The spacious dining and living room is a great hangout spot for residents, a place where unforgettable memories are created.
|
|
Comfortable chairs are arranged around a large television screen, where everyone can choose their own special seat.
Alter the size of the second living room by opening and closing the doors.
|
The dining and living rooms connect in an L-shape.
Personal storage lockers for each resident can also be found in the living room.
Being a former ryokan, all rooms have these telephones which makes calling out to residents easy!
|
|
A pure white washstand complete with hairdryer.
The pristine shower room.
|
The bench in the bathroom is proof of the owners kind consideration for others.
A large mirror hangs in the bathroom.
There is also a clock so you can easily keep an eye on the time while in the tub♪
|
|
Use the scales to keep an eye on your weight.
There is also a female-only bathroom.
Confirm who can use which bathroom with this handy chart.
|
|
The hallway leading to rooms on the 1F. You can see a glimpse of the Japanese garden on the right.
It’s a kind of oasis in the middle of the city. Having a garden in the home keeps residents refreshed every day.
|
A shot of the 1F hallway with its warm, wooden floorboards.
With a maximum of 15 people able to live in the house at one time, a second shoe storage area is essential.
|
|
Let’s head on upstairs to the second floor.
Being a former ryokan, the width of the steps and emergency lights are all to standard.
There is also a fire extinguisher properly in place.
|
|
|
Natural light streaming in from the window highlights the Japanese-style rooms
Stretch out and relax on the tatami mats in this room without a care in the world.
|
|
Room 110 is furnished with this stylish table and chair.
The window in Room 110 adds a little bit of luxury to one’s life by exiting out into the garden.
|
Each room comes with plenty of closet storage space.
Typical ryokan doors to gaze outside and enjoy the beauty.
All rooms are fitted with split-system air conditioners.
|
|
A tatami room calms the Japanese person’s mind and spirit just by looking at it. This is definitely one sharehouse you’ll be itching to come home to at the end of the day.
The washroom on the 2F is large enough that there is no need to worry about those busy mornings when everyone seems to be getting ready at the same time.
|
Another washbasin. There are a total of 3 basins on the 2F.
A very handy washing line for small articles of clothing.
|
|
A traditional Japanese-style toilet on the 2F.
As the 2F is for both male and female residents, here is the male toilet.
The 2F western-style toilet.
|
|
Plenty of space on the 3F.
Washroom on the 3F. There is a more than adequate amount of washrooms and toilets on the 1st, 2nd and 3rd floor.
|
A full-length mirror on the female-only floor.
A western-style toilet on the 3F.
The 3F Japanese-style toilet.
|
|
There is plenty of space up on the pleasant rooftop to hang out your washing. It could also be the perfect space for a beer garden in the summer!
This is the heart of the city of Osaka, where houses, apartments and buildings make for a lively atmosphere.
|
The sharehouse is so close to the station you can see the train tracks from the house.
Take a break by the designated smoking area on the rooftop.
The steps leading up to the rooftop.
|
|
|
Sadanayama Park is about a 5-minute walk away
The park is home to the Tennouji Sports Centre, the Sanadayama Pool (which becomes an ice skating rink in winter), a baseball field, and a tennis court among other things.
|
|
A row of Korean BBQ restaurants near Tsuruhashi station.
Shopping area on the Ikuno-ku side of Tsuruhashi station. You’re bound to find Korean foodstuffs here.
|
Sanadayama Park is great for exercise.
The Sennichimae-dori and Tamatsukuri-suji intersection.
The sharehouse is right near this shopping area filled with restaurants and drugstores.
|
|
The Kintetsu line takes you to Namba, Kobe (by Hanshin), Nara and Kyoto.
Tsuruhashi station on the Sennichimae subway line.
|
|
| |
![]()

