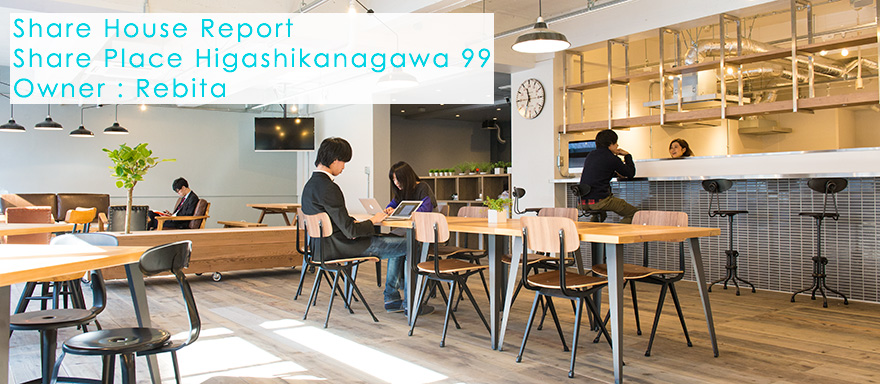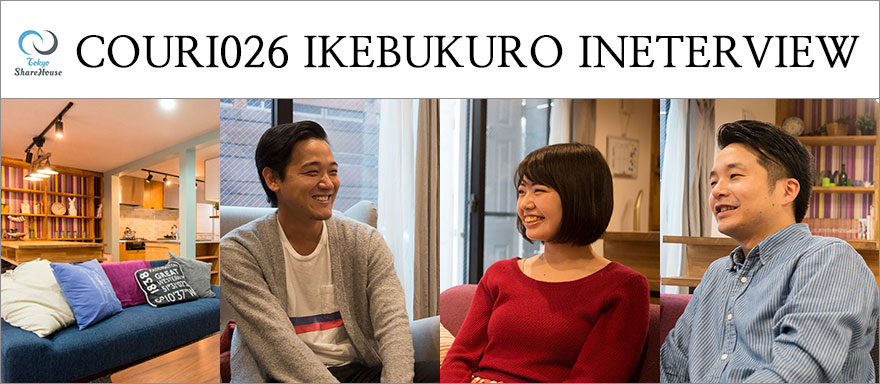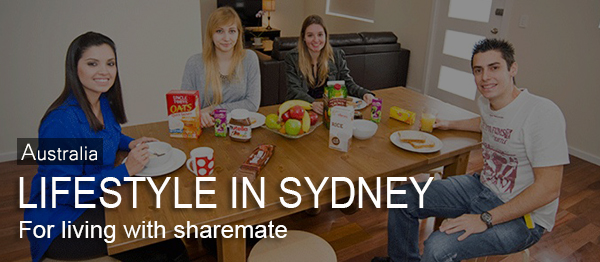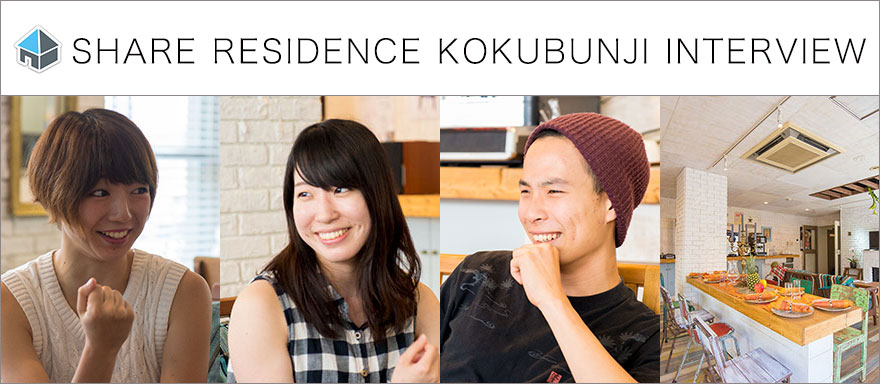
|
OLE HALE: Enjoy a share house lifestyle like the top floor of an apartment house straight out of a drama. |
|
The OLE HALE share house just a 10 minute walk from Nishi-Kasai station is a co-ed share house opened in February 2011. Named “ole hale”, which can be translated as “good house” or “fun house” from the Hawaiian language, the top floor of the OLE HALE apartment house has been furnished as a share house by well known architects with great detail and ingenuity. The building designed like a studio that looks to broaden one’s horizons offers those who live there plenty of sunlight, a nice breeze, and excellent scenery, while looking unique and stylish like a work of art. When being shown around this share house, we felt a bit envious as we thought “a group of guys and girls living together in a share house like this? it’s like a drama.” To those who would like to enjoy a share house life style straight out of a television show, wouldn’t you like to have that once in a life time experience? In any case, let’s begin our tour of OLE HALE. |
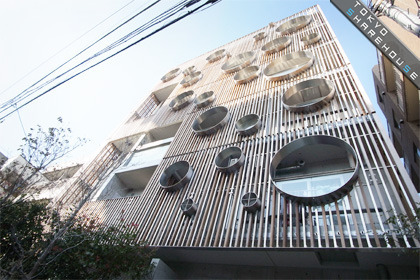 building The OLE HALE apartment house, made of reinforced concrete, is accented by large circular windows in the front with a unique design that will catch your eye before you realize it. This creatively designed building tries to incorporate both the great view along with the space of the exterior. Wouldn’t it be great to start and end your day in a building like this? 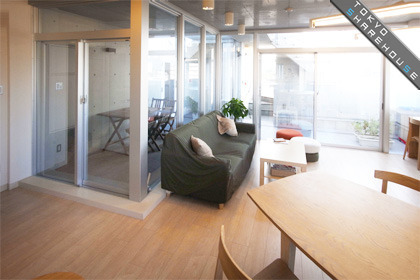 Living The living room was designed with a high ceiling and large windows with consideration for a spacious environment. Even with all the residents gathered together, you can comfortably spend time together in this spacious living room while enjoying the view outside with open and well ventilated windows. Residents are sure to have a great time making even greater memories. |
||||
 |
||||
First a picture of the exterior. The 1st through 5th floors are regular apartments, while the 6th and 7th floors are the share house.

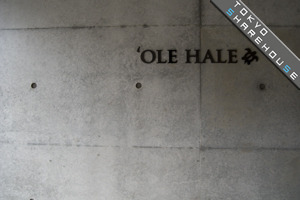
Here on the exterior, the wall’s been casually accented with the ‘OLE HALE sign.
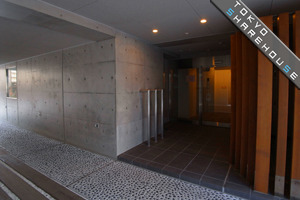
A look at the entrance. Inside there’s an elevator.

Inside the entrance is a delivery box made with consideration for privacy.

Also there are mailboxes and a bulletin board. Now, onward to the 6th floor.
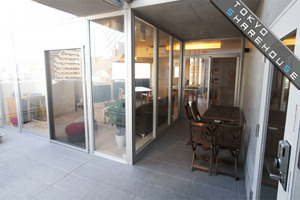
After taking the elevator, you’ll be greeted by a glassed in living room.
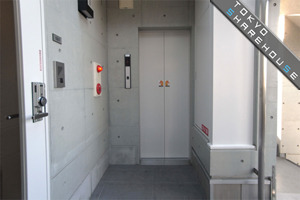
Before we forget, here’s a picture of the elevator and entranceway.
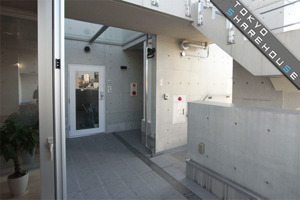
The porch of the entranceway is designed like an atrium.
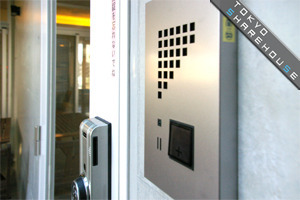
A picture of the intercom.

The door to the entranceway uses a card key. Now for a look inside.
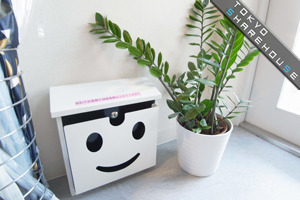
Here’s a quick shot of the cute postbox and decorative plant at the entranceway.
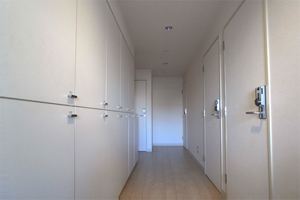
A look at the corridor leading from the entranceway.

The shoe box is pretty large. Looks like one person’s shoes are inside.

Turning back, here’s a look at the entranceway from down the corridor.
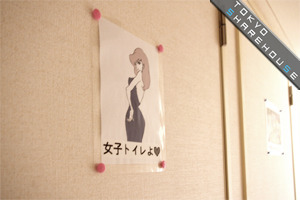
The restrooms are men’s only and women’s only. Oh look, the women’s restroom has a poster of Fujiko!
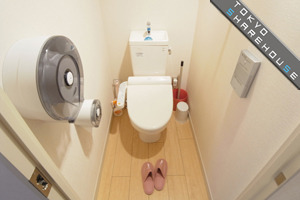
Here’s a shot of the women’s restroom. It includes a toilet flushing sound device.
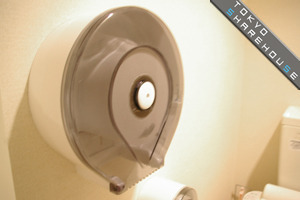
The toilet roll is also pretty large. I’m sure residents are very thankful for this.

A look down the hallway toward the living room. On the left hand side are personal lockers for residents.

Just before the lockers, we have storage for tableware.
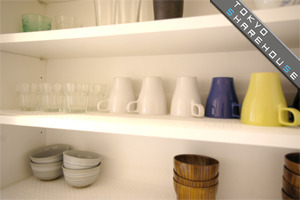
There’s also a rich variety of tableware to freely choose from.
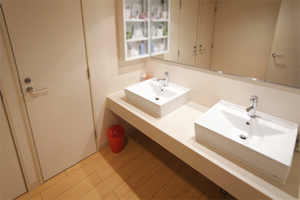
Next we have the washroom next to the living room.
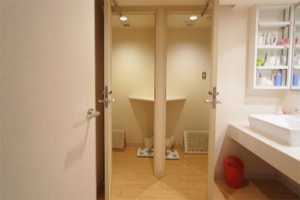
Inside there are two shower rooms.
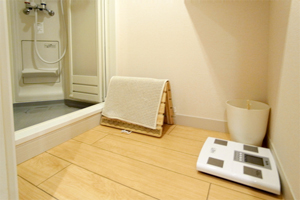
Here we have a dressing room. The mat is grated to ensure breathability and keeps it clean.
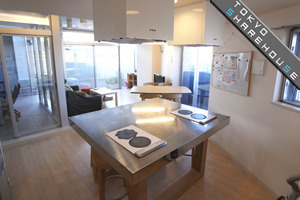
Now entering the living room.
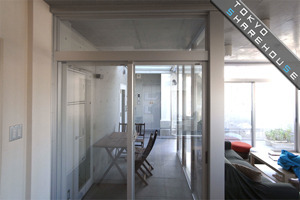
The entry hall and glass door are cheerfully enclosed.
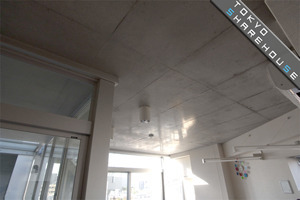
The ceiling is undressed concrete.

Although the living room, dining room, and kitchen are combined together, they can still be utilized as separate areas.
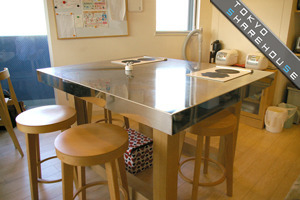
With induction cook tops fixed to the kitchen table, one can adequately secure space for coking. Definitely a highlight for those who enjoy cooking.
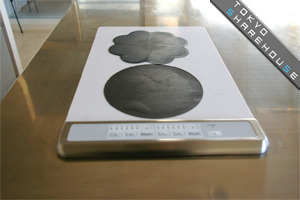
A closer look at the induction cook tops.
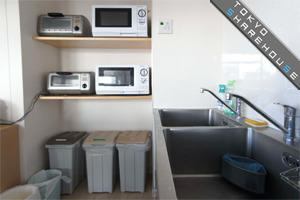
The kitchen sinks are fairly large, with kitchen appliances and garbage cans nicely lined up to the side.
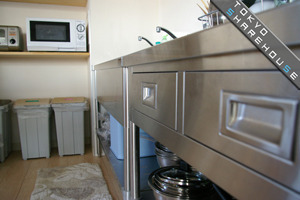
The sinks also include drawers.
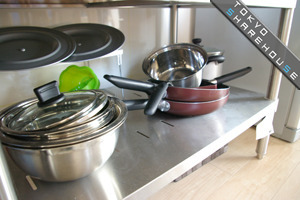
Complete with frying pans, pots, and bowls.
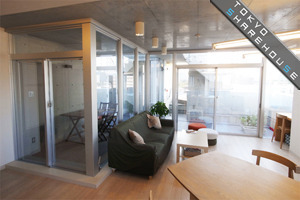
A look at the living room and dining room from the kitchen. It looks quite bright and cheerful.
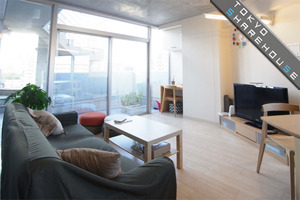
I wonder if everyone watches television together while relaxing on the sofa.
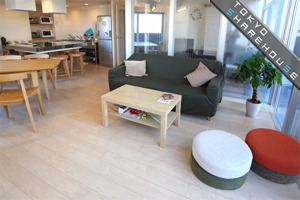
A quick shot from the terrace. The table can be used as a kotatsu in the winter.
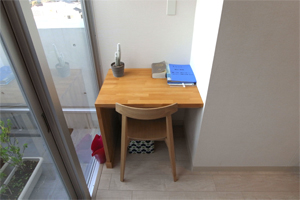
Also in the living room is a small desk for doing a bit of work.
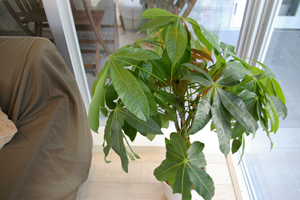
There are also decorative plants adding the refreshing feel of greenery to the room.
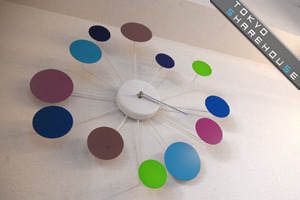
A wall clock with colorful dots in place of the dial, giving the room a personal touch.
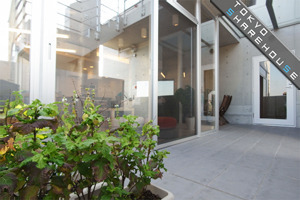
On the terrace is a mint plant being raised by the manager.
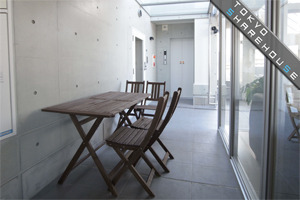
It looks like you can enjoy a nice drink on a day with good weather.
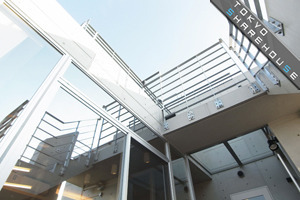
Looking up from the terrace, radiant sunlight comes pouring in from the atrium.
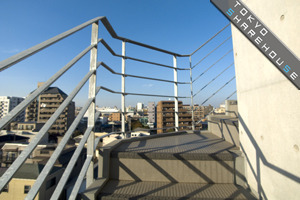
Heading up the stairs from the entranceway porch…
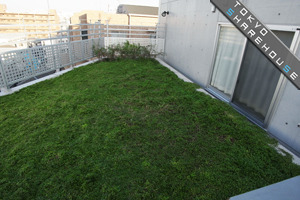
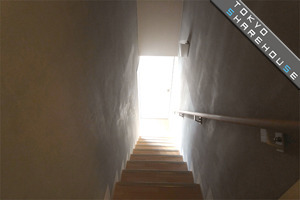
And now for the top floor. Here’s an upward shot of the staircase.
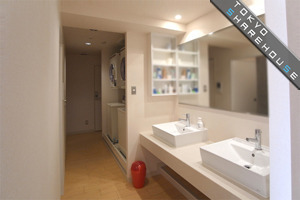
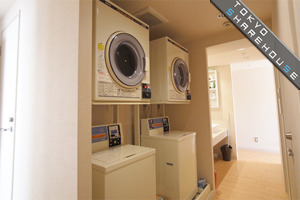
There are two washing machines and two dryers that coin operated.
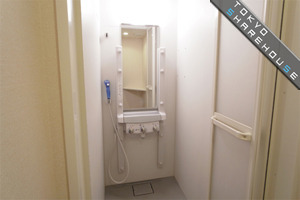
The upstairs shower room even includes a mist shower.
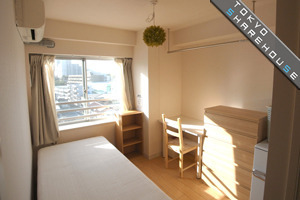
Now for a look at the private rooms. Here we have room 701. 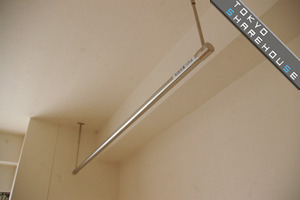
Every room includes a pipe such as this to hang clothing. 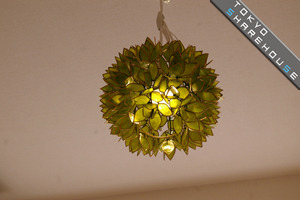 This Asian style overhead light made of shells creates a different atmosphere at night. |
||||
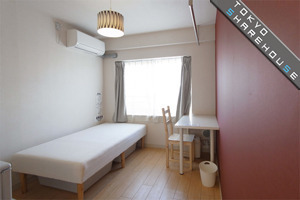
Here is a look at room 706. One of the walls has red wallpaper. 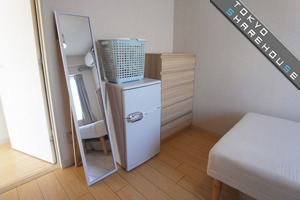
Also, every room is furnished with a full body mirror, small refrigerator, and drawer. 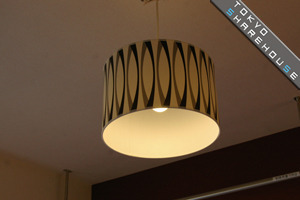 The overhead light matches the red wallpaper quite nicely. |
||||
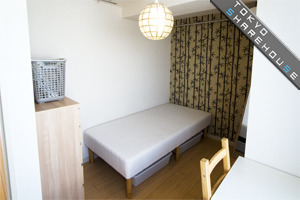
Here we have room 708. 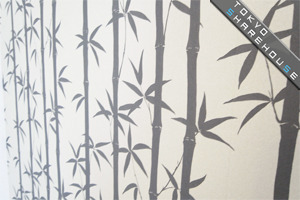
One of the walls features wallpaper covered with bamboo stalks for a calm atmosphere. 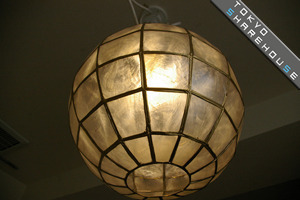 The overhead light in room 708 is also made of shells. You can get a sense of the detail that went into this share house as every room has been furnished with a different design in mind. |
||||
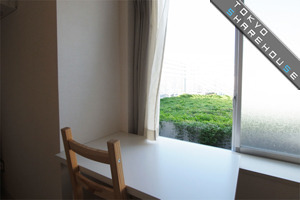
Next, if you open the window in room 708… 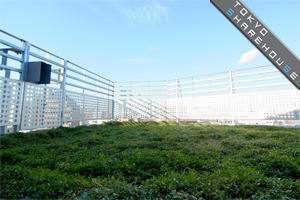
You can enjoy the view of the courtyard. This is the top floor of the apartment house. It has a really great feel to it doesn’t it? 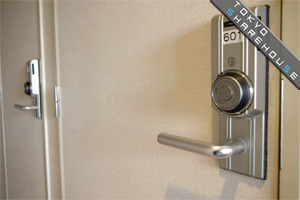 Also, all rooms have a card key lock. Residents are sure to appreciate this as well. |
||||
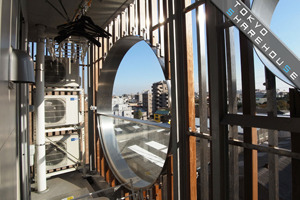
Since people are sure to be curious looking at the outside, here we’re showing off the verandah. It looks like this is also a shared space, with a comfortable breezing blowing in that feels great. 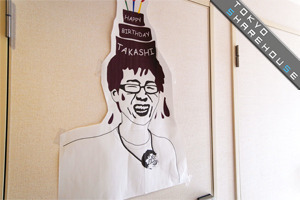
It’s a drawing resembling the room’s resident! It looks like it was his birthday. 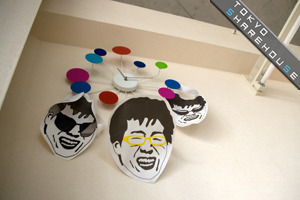 ou can also find these handmade drawings in the living room used for parties, with residents being greeted by these friendly faces when they get home. It feels like we got a small peek at the fun life of those who live here. |
||||
Everyone desires a pleasant and relaxing environment to live in for everyday life. Personally, we were thinking about how it’d be nice if there were more high quality share house residences. However, even though OLE HALE offers a “shared living space”, we feel it more than proves such a luxurious living space is obtainable.
While the manager is a woman, going beyond the scope of the interior and exterior’s detailed designs, we were pleasantly surprised that when asked “What is OLE HALE’s key feature” she replied that “the building has been made earthquake proof, so residents can comfortably live here with peace of mind.” Of course “offering a place to live with peace of mind” is only natural to be expected, but after actually talking with the manager, we thought “wow, this is fantastic!”
Incidentally, when hearing of a share house in Nishi-Kasai, there are probably a few people wondering “can you walk to Disney Land from there?” Although it looks to be too far, you can probably get a view of Disney Land’s fireworks from the rooftop. There’s no doubt residents here have a good time.
Those who’d like to experience the unique lifestyle of OLE HALE, please click here for inquiries.
/Author:moriyama
![]()

