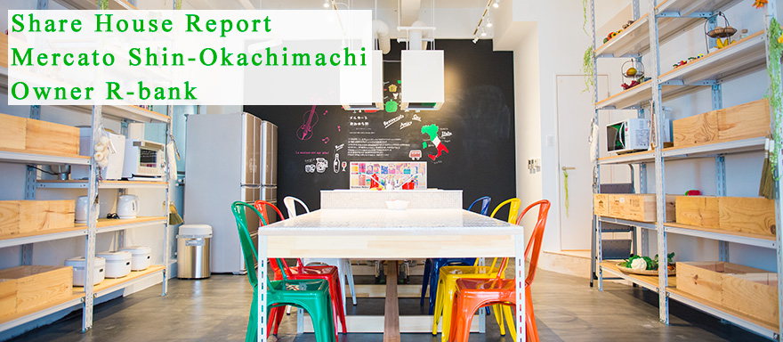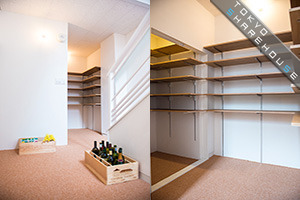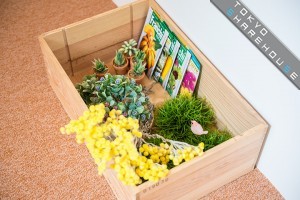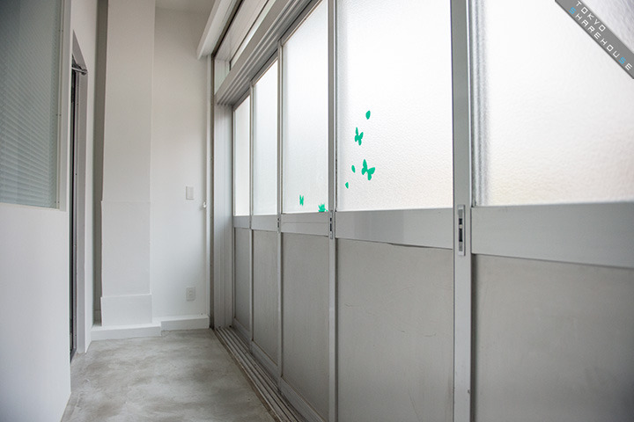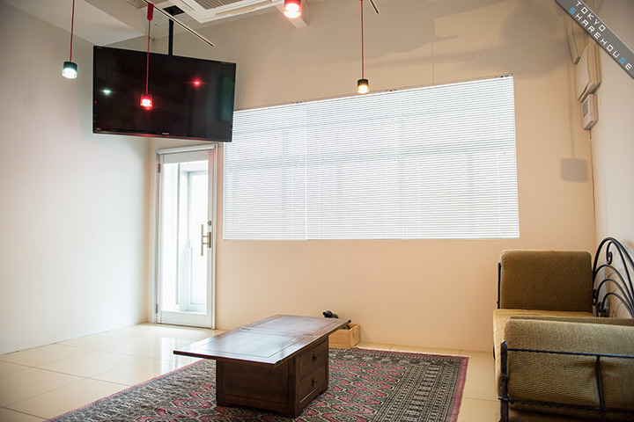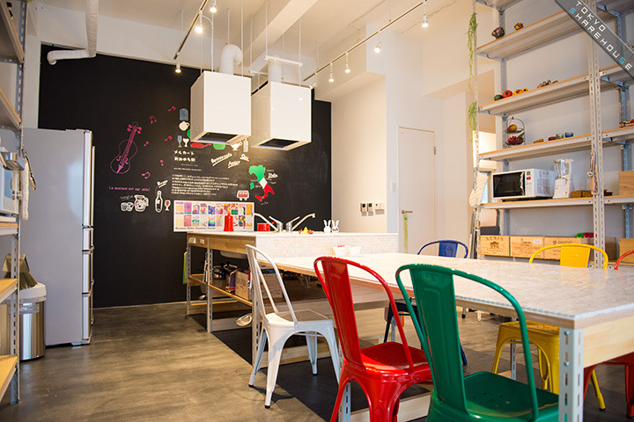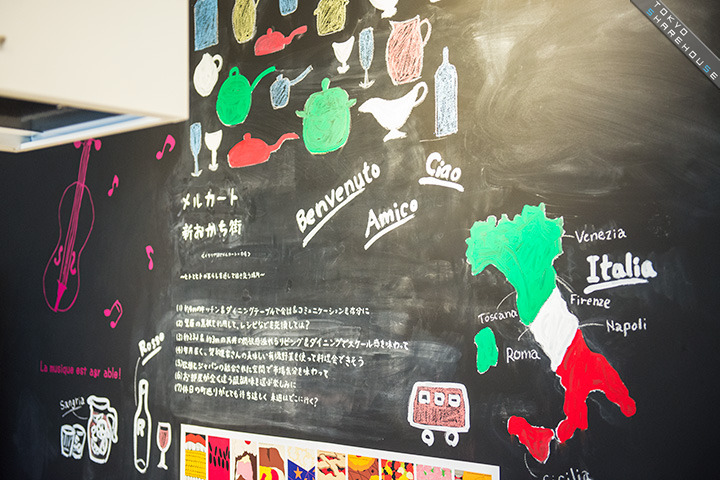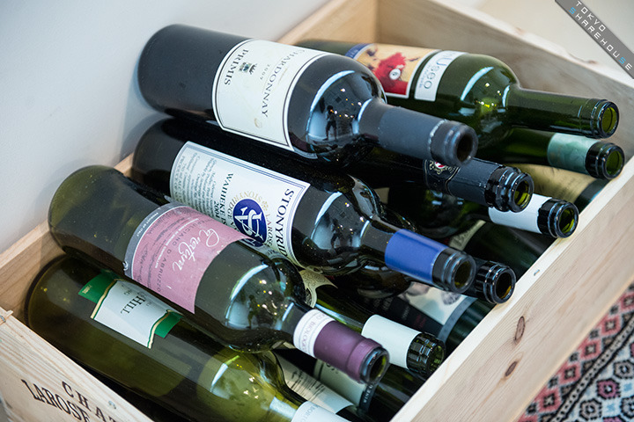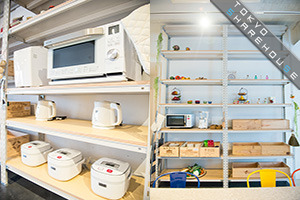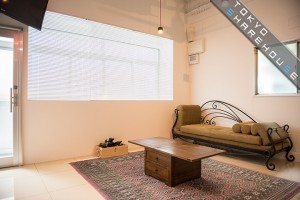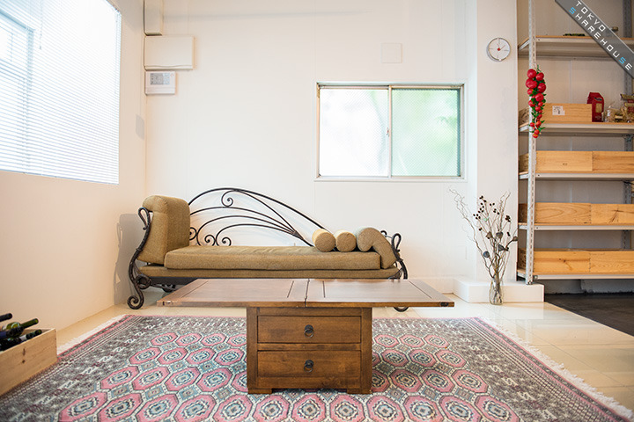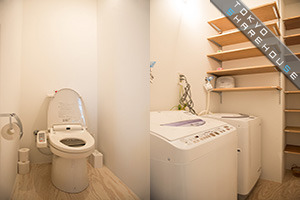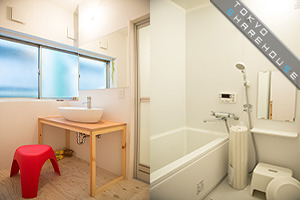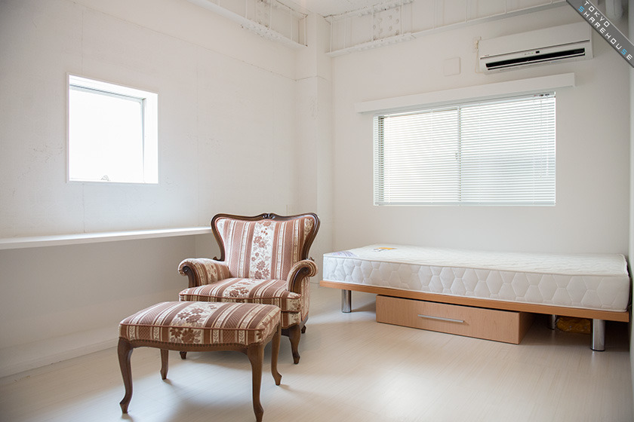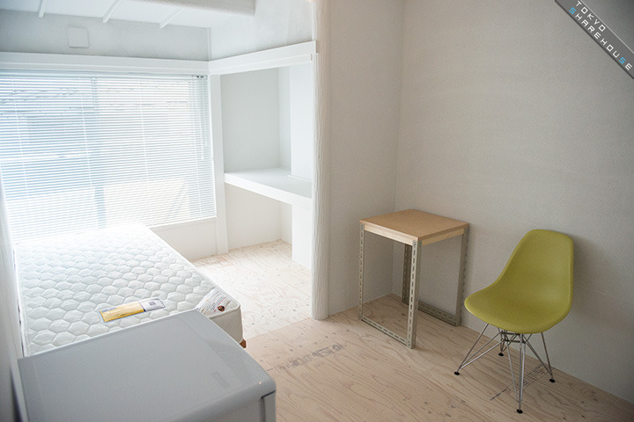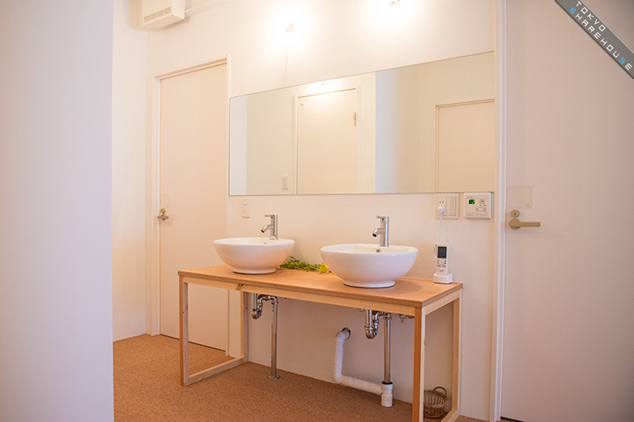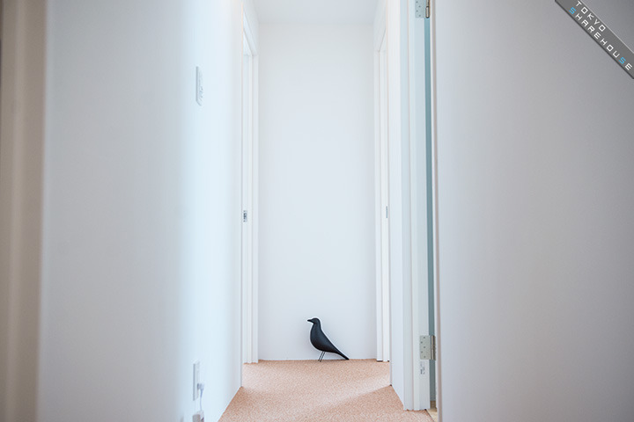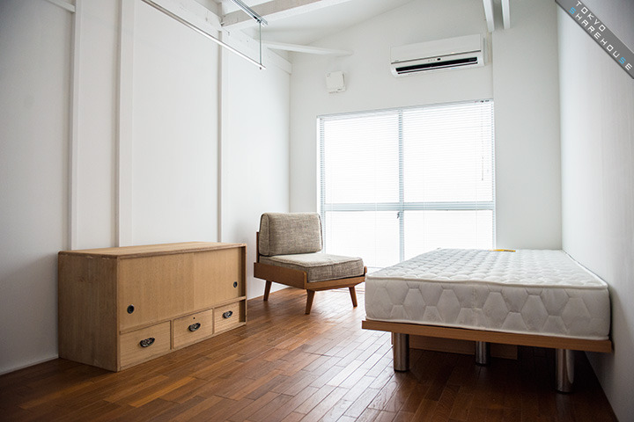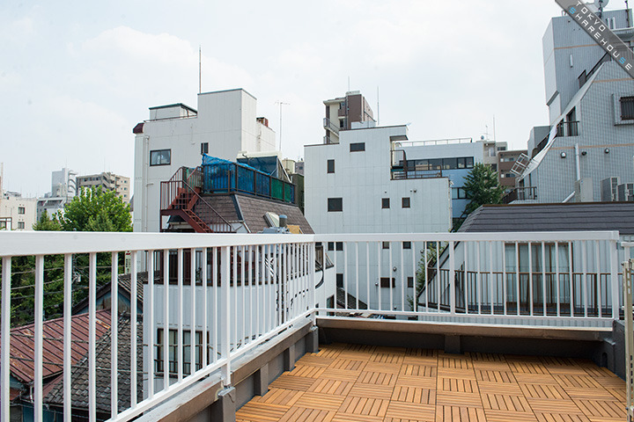|
A spacious kitchen and dining area resembling an Italian marketplace. |
|
Mercato means marketplace in Italian. It is also used to express the transfer of players in European soccer in summer and winter. There is one other beautiful hidden meaning in this word, and that is ‘a place where people come and go through life.’ Sharehouses are exactly that, places where people come and go through life, and just as I was thinking so I came across the property I will show you today. Mercato Shin-Okachimachi is a female-only sharehouse opened this past summer, about a 2-minute walk from Shin-Okachimachi station on the Toei Oedo line and within walking distance to Okachimachi station on the JR Yamanote line. With Asakusa and Ueno 10-minutes by bicycle you can also enjoy sightseeing spots within the city. With the 4m long kitchen and 3m high ceiling reminiscent of an Italian marketplace it is possible to interact with your housemates at the dining table through food and cooking. Today I will be showing you around the rich variety of private rooms and wide, spacious communal areas of the house. So, without further ado, let’s head on into the house!! |
「Mercato Shin-okachimachi」House Details Page
|
||||||||||||||||||||||||
|
Inside head left to the living room or up the stairs on the right to the floor with the rooms. With the living room and private rooms divided like this there’s no need to be worried about noise. House plants have been placed in the entrance, and a little bit of green in the house will spice up your life ever so slightly. |
||||||||||||||||||||||||
|
||||||||||||||||||||||||
|
Shelving stretching up to the ceiling has been fitted on both sides. The symmetricalness of it all may be quite novel to you!? |
||||||||||||||||||||||||
|
||||||||||||||||||||||||
|
||||||||||||||||||||||||
|
||||||||||||||||||||||||
Managing this sharehouse is R Bank, a company that takes care of over 20 other properties, mainly female-exclusive houses and they conscientiously create houses one after the other with a variety of concepts and themes in mind. It is because of this that I headed to this shoot from the station in great anticipation of what kind of house they had thought up this time.
Okachimachi, the location this house is in, flourished as a craftsman's neighborhood in the Edo period long ago and has recently seen some popularity known as Kachikura, with stores featuring the younger generation’s handmade goods opening one after the other. There are many opportunities to explore the variety of items, works of art and ideas while browsing the streets for those of you interested in the creations of young designers and artists.
This is a place where people come and go through their lives, and a place to share things with each other. Magic happens when people gather, and a new culture and lifestyle has come to be amidst such a historical area. I can’t help but feel that the opportunity to transform a house into such a home by its tenants lies hidden here at Mercado Shin-Okachimachi.
/Author: Kagawa
![]()

